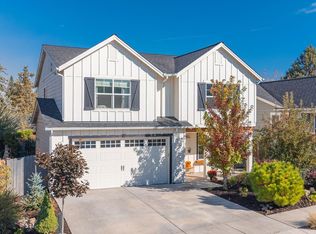This charming, single-family, mid-town home is perfect for a young couple or family searching for a starter home (but maybe needing to wait for interest rates to fall). On a near-quarter acre, the yard is perfect for small or big dogs and includes a fire pit and patio area. The property is just a short run from Pine Nursery or Pilot Butte and has more than enough space for a hobby gardener. Brand new garage doors, washer, dryer, dish washer and water heater all installed in the last two years. **There is currently a road improvement project taking place along Butler Market Road. As a result, there is a temporary privacy fence that will be replaced with a permanent fence as soon as construction of a retaining wall is complete. We are offering a $150 credit towards the monthly rent during the construction for February, March, and April.** This is a pet-friendly listing. Home is unfurnished. Long-term or month-to-month lease options are available for this property with an amazing location in midtown Bend. Open to rent-to-buy agreement. Tenant will be responsible for all utilities. All pets welcomed with a $200 deposit, no monthly pet rent. No HOA. First month's rent and security deposit due at signing. Waived pet deposit if signed by January 19. No smoking permitted indoors. Owners will manage maintenance, repair, and replacement of property. Apply using the Zillow Application. Schedule a time for a Zoom or FaceTime meeting after applying. Application includes credit and background checks, landlord references, an employment verification of at least 2.5x rent.
This property is off market, which means it's not currently listed for sale or rent on Zillow. This may be different from what's available on other websites or public sources.

