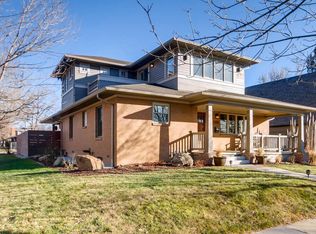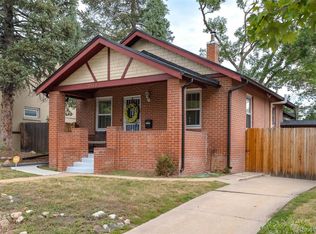2 blocks from Sloan's Lake & so close to Highlands Square, Slohi & Colfax retail! Unique, bright, open & loaded w/ warm modern-industrial details! FAB FEATURES: Double lot, quiet street, mature trees, master suite with exterior glass French doors, vintage tile window sills, 3 barn doors, open kitchen shelving, space for 2 cooks, under-mount sink, gas stove, wrap around trex deck, gas valve for grill/fire-pit, winter mountain views! HAND-BUILT DETAILS: floating cherry stairs, steel railing, cherry vanity, DW front panel, steel pergola & removable cover, cherry wood wrapped exposed roof trusses UPGRADES: keyless entry, triple pane front door, hidden hardware switches w/ dimmers throughout, safety outlets, motion sensing lights, bathroom heaters, 3 glass-enclosed showers, Hansgrohe fixtures, stainless steel accent tile, 5-panel frosted glass interior doors throughout, pull-out cabinet shelving, 6 skylights (remote open, rain sensor close)
This property is off market, which means it's not currently listed for sale or rent on Zillow. This may be different from what's available on other websites or public sources.

