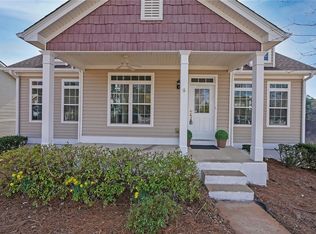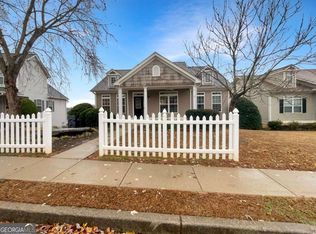Amazing 6 Bdrm/3 Bathrm Ranch on Full Finished Basement boasts: Master on Main Level, Master Bath w/ Jetted Tub/Separate Shower, Water Closet, His/Hers Closet, Double Vanity, Formal Dining, Double sided Fireplace, Hardwood & Tile Thru-out, Brand New Roof, HVAC, Lift Station, Climate Controlled 2 Car Garage / work bench & Auto Door Opener, Lots & Lots of Storage, Covered Front Porch w/ Fan, Level Front Yard, Cul-De-Sac, on Sewer, in Swim, Tennis, Golf, Run/Walk, Lake Community, Convenient to Shopping, Food, Recreation, Entertainment, Golf Cart Access/Paths & More.
This property is off market, which means it's not currently listed for sale or rent on Zillow. This may be different from what's available on other websites or public sources.

