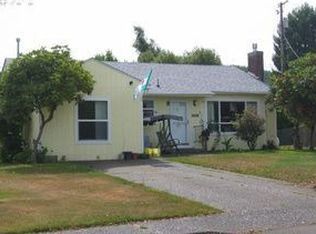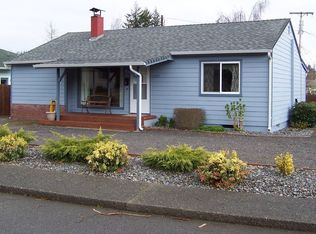Sold
$310,000
2684 Highlands Dr, Reedsport, OR 97467
2beds
755sqft
Residential, Single Family Residence
Built in 1951
0.28 Acres Lot
$310,200 Zestimate®
$411/sqft
$1,496 Estimated rent
Home value
$310,200
$251,000 - $382,000
$1,496/mo
Zestimate® history
Loading...
Owner options
Explore your selling options
What's special
This adorable Turn Key one level home is located on a large .28 acre lot in a wonderful neighborhood close to shopping, Boating, Restaurants, Schools, Ocean & More! This home features a Remodeled kitchen with New cabinets & Butcher Block Counter tops.The home has a Newer Composition Roof, Laminate Flooring & Vinyl Windows. Enjoy the amazing back yard of established trees; Apple, Butterfly & Maple Trees from the Covered back Patio. This big level lot offers room to add onto home, for Garden Area, Greenhouse, Work Shop, Toys, Boats, RV Space and an Outbuilding with countless possibilities. Outbuilding was previously an Art Studio. Location is just a short distance to most Recreational activities for all the Outdoor enthusiasts. The property has everything you need as a First Time Buyer, a place to settle or a Vacation Rental Investment.
Zillow last checked: 8 hours ago
Listing updated: October 03, 2025 at 03:46am
Listed by:
Donna Hodges 541-974-3216,
MORE Realty, Inc.
Bought with:
OR and WA Non Rmls, NA
Non Rmls Broker
Source: RMLS (OR),MLS#: 471633947
Facts & features
Interior
Bedrooms & bathrooms
- Bedrooms: 2
- Bathrooms: 1
- Full bathrooms: 1
- Main level bathrooms: 1
Primary bedroom
- Level: Main
Bedroom 2
- Level: Upper
Dining room
- Level: Upper
Kitchen
- Level: Main
Living room
- Level: Main
Heating
- Zoned
Cooling
- None
Appliances
- Included: Convection Oven, Dishwasher, ENERGY STAR Qualified Appliances, Free-Standing Range, Stainless Steel Appliance(s), Electric Water Heater, Tank Water Heater
Features
- High Speed Internet, Pantry
- Flooring: Hardwood, Laminate, Tile, Wood
- Doors: Storm Door(s)
- Windows: Double Pane Windows, Vinyl Frames, Wood Frames
Interior area
- Total structure area: 755
- Total interior livable area: 755 sqft
Property
Parking
- Total spaces: 1
- Parking features: Driveway, RV Access/Parking, Attached, Extra Deep Garage
- Attached garage spaces: 1
- Has uncovered spaces: Yes
Accessibility
- Accessibility features: Ground Level, Main Floor Bedroom Bath, Minimal Steps, Natural Lighting, One Level, Parking, Pathway, Accessibility
Features
- Levels: One
- Stories: 1
- Patio & porch: Covered Patio, Porch
- Exterior features: Yard
- Has view: Yes
- View description: Territorial, Trees/Woods
Lot
- Size: 0.28 Acres
- Dimensions: 12,197 sf lot. Map
- Features: Level, Trees, SqFt 10000 to 14999
Details
- Additional structures: Outbuilding, RVParking, ToolShed
- Parcel number: R13275
- Zoning: R-1
Construction
Type & style
- Home type: SingleFamily
- Architectural style: Ranch
- Property subtype: Residential, Single Family Residence
Materials
- Lap Siding, Wood Siding
- Foundation: Concrete Perimeter
- Roof: Composition
Condition
- Resale
- New construction: No
- Year built: 1951
Utilities & green energy
- Sewer: Public Sewer
- Water: Public
- Utilities for property: Cable Connected
Community & neighborhood
Security
- Security features: Security Lights, Sidewalk
Location
- Region: Reedsport
Other
Other facts
- Listing terms: Cash,Conventional,FHA,USDA Loan
- Road surface type: Paved
Price history
| Date | Event | Price |
|---|---|---|
| 10/3/2025 | Sold | $310,000-4.6%$411/sqft |
Source: | ||
| 8/15/2025 | Pending sale | $325,000$430/sqft |
Source: | ||
| 4/7/2025 | Listed for sale | $325,000+20.4%$430/sqft |
Source: | ||
| 6/27/2023 | Sold | $270,000+8%$358/sqft |
Source: | ||
| 6/5/2023 | Pending sale | $250,000$331/sqft |
Source: | ||
Public tax history
| Year | Property taxes | Tax assessment |
|---|---|---|
| 2024 | $1,742 +2.9% | $92,258 +3% |
| 2023 | $1,693 +3% | $89,571 +3% |
| 2022 | $1,643 +12.3% | $86,963 +3% |
Find assessor info on the county website
Neighborhood: 97467
Nearby schools
GreatSchools rating
- NAHighland Elementary SchoolGrades: K-6Distance: 0.1 mi
- 4/10Reedsport Community Charter SchoolGrades: K-12Distance: 0.3 mi
Schools provided by the listing agent
- Elementary: Highland
- Middle: Reedsport
- High: Reedsport
Source: RMLS (OR). This data may not be complete. We recommend contacting the local school district to confirm school assignments for this home.
Get pre-qualified for a loan
At Zillow Home Loans, we can pre-qualify you in as little as 5 minutes with no impact to your credit score.An equal housing lender. NMLS #10287.

