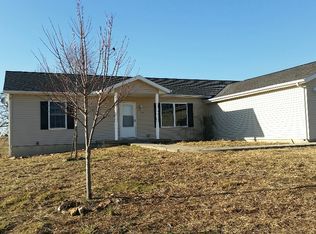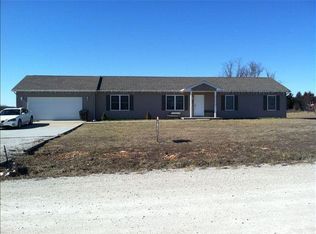Closed
Price Unknown
2684 E 549th Road, Buffalo, MO 65622
6beds
3,306sqft
Single Family Residence
Built in 2023
0.75 Acres Lot
$426,000 Zestimate®
$--/sqft
$2,780 Estimated rent
Home value
$426,000
$405,000 - $447,000
$2,780/mo
Zestimate® history
Loading...
Owner options
Explore your selling options
What's special
Very PRIVATE new construction home at end of street with a tree-lined backyard! This beautiful and energy efficient home has many custom upgrades! Shop could be added and additional lots could be sold for additional cost. The main level offers a split floorplan with 3 beds and 2 baths. Master suite features a dual vanity, and fully tiled walk-in shower with DUAL showerheads. Convenient laundryroom access directly through the master walk-in closet. Open concept living. Impressive kitchen is high quality, with custom made (on site) wood cabinetry with soft close drawers, and a stone island with butcher block top. Granite counters. Buyer can choose between stainless or black appliances from builder selection. The fully finished basement offers 3 more bedrooms, a full bathroom, a living area and a separate laundry room! Quality finishes throughout. Home is heated/ cooled with a mini-split system (very energy efficient), which allows for individual thermostat control in each room with a system. Instant hot water heater is even programmable using your smart phone! 10 x12 deck off the back with stairs to the yard, over a 10 x 12 patio down below. Monthly HOA dues cover water and sewer costs. Pinned/ Mapped location is not exact, as streets do not show on maps yet. 3 car garage. Though the home has a Buffalo address, it is only a few minutes north of Fair Grove, and schools are Pleasant Hope. Only a 20 minute drive to Springfield! If buyer wishes to buy an additional adjacent lot see MLS #60244747. If buyer wishes to add a shop see MLS #60244748 **Photos provided with digital enhancement by photographer to show how yard could possibly look when all grass is in. **
Zillow last checked: 8 hours ago
Listing updated: August 28, 2024 at 06:32pm
Listed by:
417 Property Pros 417-501-6077,
Keller Williams
Bought with:
Amy C Hill, 2011034915
Murney Associates - Primrose
Source: SOMOMLS,MLS#: 60257291
Facts & features
Interior
Bedrooms & bathrooms
- Bedrooms: 6
- Bathrooms: 3
- Full bathrooms: 3
Heating
- Other, Zoned, Electric, Mini-Splits
Cooling
- Ceiling Fan(s), Ductless
Appliances
- Included: Dishwasher, Disposal, Electric Water Heater, Free-Standing Electric Oven, Instant Hot Water, Microwave, Tankless Water Heater
- Laundry: In Basement, Main Level, W/D Hookup
Features
- Granite Counters, High Ceilings, Walk-In Closet(s), Walk-in Shower
- Flooring: Carpet, Engineered Hardwood, See Remarks, Tile, Vinyl
- Windows: Double Pane Windows
- Basement: Bath/Stubbed,Exterior Entry,Finished,Utility,Walk-Out Access,Full
- Has fireplace: No
Interior area
- Total structure area: 3,306
- Total interior livable area: 3,306 sqft
- Finished area above ground: 1,653
- Finished area below ground: 1,653
Property
Parking
- Total spaces: 3
- Parking features: Garage Faces Front
- Attached garage spaces: 3
Features
- Levels: One
- Stories: 1
- Patio & porch: Deck, Patio
- Exterior features: Rain Gutters
- Fencing: None
- Has view: Yes
- View description: Panoramic
Lot
- Size: 0.75 Acres
- Features: Cleared, Cul-De-Sac, Dead End Street, Easements, Wooded/Cleared Combo
Details
- Parcel number: N/A
Construction
Type & style
- Home type: SingleFamily
- Architectural style: Ranch,Traditional
- Property subtype: Single Family Residence
Materials
- Stone, Vinyl Siding
- Foundation: Poured Concrete
- Roof: Composition
Condition
- New construction: Yes
- Year built: 2023
Utilities & green energy
- Sewer: Community Sewer, Septic Tank
- Water: Public, Shared Well
Community & neighborhood
Security
- Security features: Smoke Detector(s)
Location
- Region: Buffalo
- Subdivision: Sunshine Est
HOA & financial
HOA
- HOA fee: $75 monthly
- Services included: Common Area Maintenance, Sewer, Water
- Association phone: 417-770-7811
Other
Other facts
- Listing terms: Cash,Conventional,FHA,Owner Will Carry,USDA/RD,VA Loan
- Road surface type: Gravel
Price history
| Date | Event | Price |
|---|---|---|
| 4/5/2024 | Sold | -- |
Source: | ||
| 3/11/2024 | Pending sale | $399,900$121/sqft |
Source: | ||
| 11/30/2023 | Listed for sale | $399,900$121/sqft |
Source: | ||
Public tax history
Tax history is unavailable.
Neighborhood: 65622
Nearby schools
GreatSchools rating
- 4/10Pleasant Hope Elementary SchoolGrades: PK-4Distance: 5 mi
- 7/10Pleasant Hope Middle SchoolGrades: 5-8Distance: 5.2 mi
- 3/10Pleasant Hope High SchoolGrades: 9-12Distance: 4.9 mi
Schools provided by the listing agent
- Elementary: Pleasant Hope
- Middle: Pleasant Hope
- High: Pleasant Hope
Source: SOMOMLS. This data may not be complete. We recommend contacting the local school district to confirm school assignments for this home.

