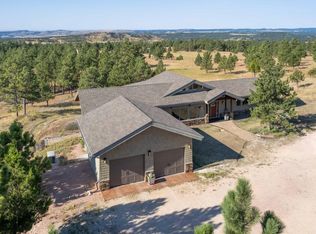Sold for $800,000
$800,000
26835 Elk Run Rd, Hot Springs, SD 57747
3beds
2,846sqft
Site Built
Built in 2008
5 Acres Lot
$805,800 Zestimate®
$281/sqft
$2,928 Estimated rent
Home value
$805,800
Estimated sales range
Not available
$2,928/mo
Zestimate® history
Loading...
Owner options
Explore your selling options
What's special
Black Hills Hidden Treasure! Welcome to Beautiful Canyon Rim Ranch! Tour this one-of-a-kind custom-built home by Dick Knecht with magnificent views from every window! Named “The Territorial,” this home reflects the historic expansion of settlers' cabins as they gained wealth. The house plan began on the southern end, later adding the kitchen, dining area, breezeway, garage, loft, and bedrooms. Very romantic! Perfectly south-facing, the home offers expansive long-range views from every room, with covered patios, open balconies, and floor-to-ceiling windows designed to immerse you in nature. Enjoy abundant wildlife and explore 2,500 acres of common lands plus 4,500 acres of adjoining public lands. The community features the Red Canyon Saloon Social Club Cabin for gatherings. BRING YOUR HORSES to the community horse facilities. The ranch & public lands provide unforgettable rides. Canyon Rim Ranch (CRR) is a Firewise community with well-maintained roads year-round. The ranch includes parts of Red Canyon, historically a main route into the Black Hills and part of the Deadwood Cheyenne Stage Line. Located just an hour and 15 minutes from Rapid City, it's perfect for year-round living or a wonderful getaway. Custer or Hot Springs, about half an hour away, offer hospitals, schools, groceries, and restaurants. Come explore this amazing home and community!
Zillow last checked: 8 hours ago
Listing updated: July 28, 2025 at 04:37am
Listed by:
Faith C Lewis,
Lewis Realty
Bought with:
Shawn R Lewis
Lewis Realty
Source: Mount Rushmore Area AOR,MLS#: 84864
Facts & features
Interior
Bedrooms & bathrooms
- Bedrooms: 3
- Bathrooms: 3
- Full bathrooms: 2
- 1/2 bathrooms: 1
- Main level bedrooms: 1
Primary bedroom
- Description: Covered patio w/view
- Level: Main
Bedroom 2
- Description: Large & vaulted ceiling
- Level: Upper
Bedroom 3
- Description: Large connects to balcony
- Level: Upper
Dining room
- Description: Comfortable space
- Level: Main
Family room
- Description: Loft open and spacious
Kitchen
- Description: Lots of cupboards!
- Level: Main
Living room
- Description: Corner fireplace & views
- Level: Main
Heating
- Electric, Radiant Floor, Cove, Fireplace(s)
Cooling
- Has cooling: Yes
Appliances
- Included: Dishwasher, Disposal, Refrigerator, Gas Range Oven, Range Hood, Washer, Dryer, Freezer
- Laundry: Main Level
Features
- Vaulted Ceiling(s), Walk-In Closet(s), Ceiling Fan(s), Loft
- Windows: Window Coverings
- Has basement: No
- Number of fireplaces: 1
- Fireplace features: One, Living Room
- Furnished: Yes
Interior area
- Total structure area: 2,846
- Total interior livable area: 2,846 sqft
Property
Parking
- Total spaces: 2
- Parking features: Two Car, Attached
- Attached garage spaces: 2
Features
- Levels: One and One Half
- Stories: 1
- Patio & porch: Open Patio, Covered Patio, Covered Stoop, Open Balcony
- Has view: Yes
Lot
- Size: 5 Acres
- Features: Bluff Site, Few Trees, Views, Rock, Trees, View
Details
- Parcel number: 014321
Construction
Type & style
- Home type: SingleFamily
- Property subtype: Site Built
Materials
- Frame
- Foundation: Slab
- Roof: Metal
Condition
- Year built: 2008
Community & neighborhood
Security
- Security features: Smoke Detector(s)
Location
- Region: Hot Springs
- Subdivision: Canyon Rim Ranch
Other
Other facts
- Listing terms: Cash,New Loan
- Road surface type: Unimproved
Price history
| Date | Event | Price |
|---|---|---|
| 7/25/2025 | Sold | $800,000-5.9%$281/sqft |
Source: | ||
| 6/29/2025 | Contingent | $849,900$299/sqft |
Source: | ||
| 6/13/2025 | Listed for sale | $849,900$299/sqft |
Source: | ||
| 6/12/2025 | Listing removed | $849,900$299/sqft |
Source: | ||
| 3/20/2025 | Price change | $849,900-5.5%$299/sqft |
Source: | ||
Public tax history
| Year | Property taxes | Tax assessment |
|---|---|---|
| 2024 | -- | $821,164 +30.9% |
| 2023 | $7,934 +4% | $627,477 +26.8% |
| 2022 | $7,626 +9.8% | $494,860 +3.7% |
Find assessor info on the county website
Neighborhood: 57747
Nearby schools
GreatSchools rating
- 7/10Custer Elementary - 02Grades: K-6Distance: 18.5 mi
- 8/10Custer Middle School - 05Grades: 7-8Distance: 18.6 mi
- 5/10Custer High School - 01Grades: 9-12Distance: 18.6 mi
Schools provided by the listing agent
- District: Custer
Source: Mount Rushmore Area AOR. This data may not be complete. We recommend contacting the local school district to confirm school assignments for this home.
Get pre-qualified for a loan
At Zillow Home Loans, we can pre-qualify you in as little as 5 minutes with no impact to your credit score.An equal housing lender. NMLS #10287.
