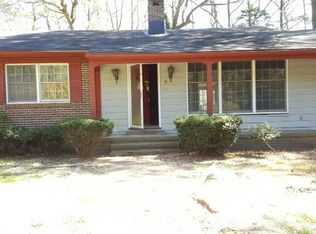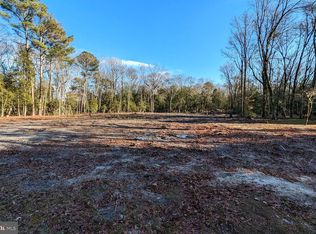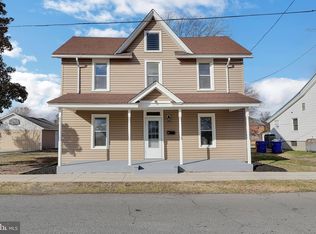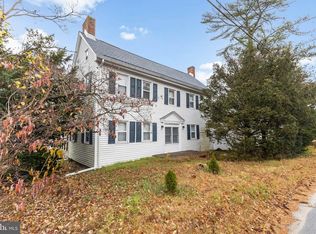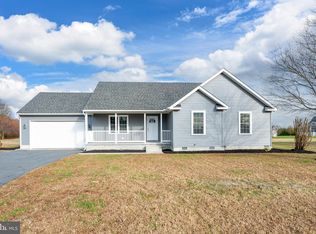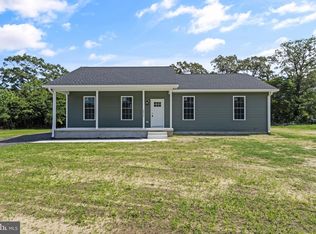Welcome to 26831 River Road , a beautifully renovated rancher offering timeless charm, modern updates, and a peaceful setting in Seaford. Set back from the road and surrounded by mature trees, this inviting home welcomes you with a lovely front porch, perfect for sipping coffee and taking in views of the lush front lawn. Step inside to discover gleaming hardwood floors in the spacious living room, creating a warm and welcoming ambiance. Just a few steps down, the cozy family room awaits, featuring a classic brick fireplace and a large Bay window that fills the space with natural light—an ideal spot for quiet evenings or relaxed gatherings. The heart of the home is the bright and functional kitchen, complete with crisp white cabinetry, sleek granite countertops, and stainless steel appliances. Space for a table offers casual dining while sliding glass doors lead to the expansive back deck, making outdoor dining and weekend barbecues a breeze. At one end of the home, you’ll find three comfortable bedrooms and a full bathroom, offering ample space for rest and retreat. An additional full bath is conveniently located near the family room. Outside, the backyard is designed for enjoyment and entertaining. The large composite deck is ideal for al fresco dining, while the stone patio creates a perfect space for a fire pit or outdoor lounge. The in-ground swimming pool adds a touch of resort-style living—whether hosting summer pool parties or simply relaxing in your private oasis. The fully fenced yard ensures privacy and safety, making it perfect for pets or children to play freely. Additional features include a two-car garage with an attached storage area, ideal for tools, lawn equipment, or hobby space. Don't miss this opportunity to own a move-in-ready, stylishly updated home in a serene setting, your perfect blend of comfort, function, and outdoor living.
For sale
$350,000
26831 River Rd, Seaford, DE 19973
3beds
1,385sqft
Est.:
Single Family Residence
Built in 1974
0.57 Acres Lot
$345,700 Zestimate®
$253/sqft
$-- HOA
What's special
In-ground swimming poolSurrounded by mature treesCrisp white cabinetryStone patioGleaming hardwood floorsClassic brick fireplaceStainless steel appliances
- 194 days |
- 1,310 |
- 85 |
Likely to sell faster than
Zillow last checked: 8 hours ago
Listing updated: January 12, 2026 at 05:04am
Listed by:
Reyna Gil Ventura 302-727-1882,
Linda Vista Real Estate 3023131600
Source: Bright MLS,MLS#: DESU2090700
Tour with a local agent
Facts & features
Interior
Bedrooms & bathrooms
- Bedrooms: 3
- Bathrooms: 2
- Full bathrooms: 2
- Main level bathrooms: 2
- Main level bedrooms: 3
Rooms
- Room types: Living Room, Primary Bedroom, Bedroom 2, Bedroom 3, Kitchen, Family Room, Breakfast Room
Primary bedroom
- Features: Flooring - Carpet, Ceiling Fan(s)
- Level: Main
- Area: 130 Square Feet
- Dimensions: 10 X 13
Bedroom 2
- Features: Flooring - Carpet, Ceiling Fan(s)
- Level: Main
- Area: 110 Square Feet
- Dimensions: 10 X 11
Bedroom 3
- Features: Flooring - Carpet, Ceiling Fan(s)
- Level: Main
- Area: 120 Square Feet
- Dimensions: 10 X 12
Breakfast room
- Features: Flooring - HardWood
- Level: Main
- Area: 80 Square Feet
- Dimensions: 8 X 10
Family room
- Features: Flooring - Carpet, Fireplace - Wood Burning
- Level: Main
- Area: 320 Square Feet
- Dimensions: 16 X 20
Kitchen
- Features: Flooring - HardWood, Granite Counters, Breakfast Nook, Dining Area, Eat-in Kitchen, Kitchen - Electric Cooking
- Level: Main
- Area: 99 Square Feet
- Dimensions: 9 X 11
Living room
- Features: Flooring - HardWood, Ceiling Fan(s), Recessed Lighting
- Level: Main
- Area: 234 Square Feet
- Dimensions: 13 X 18
Heating
- Central, Heat Pump, Forced Air, Electric
Cooling
- Central Air, Ceiling Fan(s), Electric
Appliances
- Included: Microwave, Built-In Range, Dishwasher, Dryer, Exhaust Fan, Freezer, Ice Maker, Oven/Range - Electric, Refrigerator, Stainless Steel Appliance(s), Washer, Washer/Dryer Stacked, Water Dispenser, Water Heater, Electric Water Heater
- Laundry: Main Level, Washer In Unit, Dryer In Unit
Features
- Bathroom - Tub Shower, Breakfast Area, Ceiling Fan(s), Combination Kitchen/Dining, Dining Area, Entry Level Bedroom, Eat-in Kitchen, Kitchen - Table Space, Recessed Lighting, Upgraded Countertops, Dry Wall
- Flooring: Carpet, Hardwood, Luxury Vinyl, Wood
- Doors: Sliding Glass, Six Panel
- Windows: Screens, Double Hung, Double Pane Windows, Energy Efficient, Vinyl Clad
- Has basement: No
- Number of fireplaces: 1
- Fireplace features: Wood Burning, Brick, Mantel(s)
Interior area
- Total structure area: 1,385
- Total interior livable area: 1,385 sqft
- Finished area above ground: 1,385
- Finished area below ground: 0
Video & virtual tour
Property
Parking
- Total spaces: 6
- Parking features: Garage Faces Side, Asphalt, Driveway, Detached
- Garage spaces: 2
- Uncovered spaces: 4
- Details: Garage Sqft: 577
Accessibility
- Accessibility features: Other
Features
- Levels: One
- Stories: 1
- Patio & porch: Deck, Patio, Porch, Roof
- Exterior features: Lighting
- Has private pool: Yes
- Pool features: Fenced, In Ground, Private
- Fencing: Chain Link,Full,Back Yard
- Has view: Yes
- View description: Trees/Woods, Garden
Lot
- Size: 0.57 Acres
- Dimensions: 125.00 x 200.00
- Features: Backs to Trees, Landscaped, Rural
Details
- Additional structures: Above Grade, Below Grade
- Parcel number: 13206.0068.00
- Zoning: AR-1
- Special conditions: Standard
Construction
Type & style
- Home type: SingleFamily
- Architectural style: Ranch/Rambler,Traditional
- Property subtype: Single Family Residence
Materials
- Vinyl Siding
- Foundation: Crawl Space, Block
- Roof: Architectural Shingle,Pitched
Condition
- Excellent
- New construction: No
- Year built: 1974
- Major remodel year: 2021
Utilities & green energy
- Electric: Circuit Breakers, 150 Amps
- Sewer: Septic Exists
- Water: Well
Community & HOA
Community
- Security: Smoke Detector(s), Main Entrance Lock
- Subdivision: None Available
HOA
- Has HOA: No
Location
- Region: Seaford
Financial & listing details
- Price per square foot: $253/sqft
- Tax assessed value: $37,000
- Annual tax amount: $925
- Date on market: 7/17/2025
- Listing agreement: Exclusive Right To Sell
- Exclusions: Personal Property
- Ownership: Fee Simple
Estimated market value
$345,700
$328,000 - $363,000
$2,184/mo
Price history
Price history
| Date | Event | Price |
|---|---|---|
| 1/8/2026 | Listed for sale | $350,000$253/sqft |
Source: | ||
| 12/13/2025 | Listing removed | $350,000$253/sqft |
Source: | ||
| 7/17/2025 | Listed for sale | $350,000+30.1%$253/sqft |
Source: | ||
| 3/19/2021 | Sold | $269,000$194/sqft |
Source: | ||
| 1/27/2021 | Listed for sale | $269,000+133.9%$194/sqft |
Source: Keller Williams Realty #DESU176416 Report a problem | ||
Public tax history
Public tax history
| Year | Property taxes | Tax assessment |
|---|---|---|
| 2024 | $925 +0.1% | $18,500 |
| 2023 | $925 +2.6% | $18,500 |
| 2022 | $902 -0.4% | $18,500 |
Find assessor info on the county website
BuyAbility℠ payment
Est. payment
$1,903/mo
Principal & interest
$1684
Home insurance
$123
Property taxes
$96
Climate risks
Neighborhood: 19973
Nearby schools
GreatSchools rating
- NABlades Elementary SchoolGrades: K-2Distance: 1.6 mi
- 3/10Seaford Middle SchoolGrades: 6-8Distance: 2.4 mi
- 1/10Seaford Senior High SchoolGrades: 9-12Distance: 2.6 mi
Schools provided by the listing agent
- Elementary: Blades
- High: Seaford
- District: Seaford
Source: Bright MLS. This data may not be complete. We recommend contacting the local school district to confirm school assignments for this home.
- Loading
- Loading
