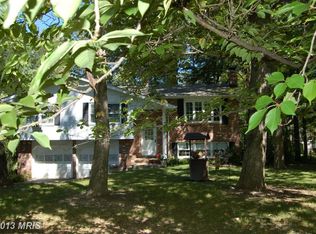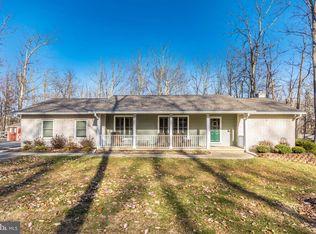Sold for $624,000
$624,000
2683 Walston Rd, Mount Airy, MD 21771
5beds
3,223sqft
Single Family Residence
Built in 1979
1.18 Acres Lot
$642,500 Zestimate®
$194/sqft
$3,537 Estimated rent
Home value
$642,500
$591,000 - $700,000
$3,537/mo
Zestimate® history
Loading...
Owner options
Explore your selling options
What's special
Great opportunity to own a Stunning, Gorgeous and Beautifully remodeled single-family Rancher- style "open floor plan" home located on a 1.18 acre lot. This house has the following exciting new features: whole house sprinkler system (2024), whole house HVAC duct system (2024), new high efficiency 18 SEER Trane Heat Pump System (2024), electric water heater (2024), 200 amp Electrical panel with dual function circuit breakers (CAFCI and GFCI) (2024), whole house water filtration system (2024), blue kitchen cabinets with white quartz countertop (2024), whole house luxury vinyl flooring (2024), kitchen appliances (2024), new state of the art game/movie room equipped with Klipsch 9.2 in-wall surround sound system (2024), a new outdoor deck (2024) and much more.
Zillow last checked: 8 hours ago
Listing updated: September 19, 2025 at 10:20am
Listed by:
Kenny Roluga 240-425-2423,
HomeSmart
Bought with:
Marco Galliani, 5004763
Maryland Realty, LLC.
Source: Bright MLS,MLS#: MDCR2023704
Facts & features
Interior
Bedrooms & bathrooms
- Bedrooms: 5
- Bathrooms: 4
- Full bathrooms: 4
- Main level bathrooms: 2
- Main level bedrooms: 4
Primary bedroom
- Features: Flooring - HardWood
- Level: Main
Bedroom 2
- Features: Flooring - HardWood
- Level: Main
Bedroom 3
- Features: Flooring - HardWood
- Level: Main
Bedroom 4
- Level: Main
Bedroom 5
- Level: Lower
Primary bathroom
- Features: Flooring - HardWood
- Level: Main
Bathroom 2
- Features: Flooring - HardWood
- Level: Main
Dining room
- Features: Flooring - HardWood
- Level: Main
Game room
- Level: Lower
Kitchen
- Features: Flooring - HardWood
- Level: Main
Living room
- Features: Flooring - HardWood
- Level: Main
Living room
- Level: Lower
Heating
- Heat Pump, Electric
Cooling
- Central Air, Electric
Appliances
- Included: Electric Water Heater
- Laundry: In Basement
Features
- Dry Wall
- Flooring: Wood, Luxury Vinyl
- Basement: Finished,Walk-Out Access,Connecting Stairway
- Number of fireplaces: 1
- Fireplace features: Brick
Interior area
- Total structure area: 3,223
- Total interior livable area: 3,223 sqft
- Finished area above ground: 1,681
- Finished area below ground: 1,542
Property
Parking
- Total spaces: 1
- Parking features: Garage Faces Front, Asphalt, Driveway, Attached
- Attached garage spaces: 1
- Has uncovered spaces: Yes
Accessibility
- Accessibility features: Accessible Entrance
Features
- Levels: Multi/Split,Two
- Stories: 2
- Patio & porch: Deck, Patio
- Exterior features: Lighting
- Pool features: None
Lot
- Size: 1.18 Acres
Details
- Additional structures: Above Grade, Below Grade
- Parcel number: 0709019480
- Zoning: RESIDENTIAL
- Special conditions: Standard
Construction
Type & style
- Home type: SingleFamily
- Architectural style: Ranch/Rambler
- Property subtype: Single Family Residence
Materials
- Brick Front
- Foundation: Other
Condition
- Excellent
- New construction: No
- Year built: 1979
- Major remodel year: 2024
Utilities & green energy
- Electric: 200+ Amp Service
- Sewer: On Site Septic
- Water: Well
- Utilities for property: None
Community & neighborhood
Location
- Region: Mount Airy
- Subdivision: Valley View
Other
Other facts
- Listing agreement: Exclusive Right To Sell
- Listing terms: Conventional,VA Loan,Cash,FHA
- Ownership: Fee Simple
Price history
| Date | Event | Price |
|---|---|---|
| 9/19/2025 | Sold | $624,000$194/sqft |
Source: | ||
| 8/30/2025 | Pending sale | $624,000$194/sqft |
Source: | ||
| 8/12/2025 | Price change | $624,000-1.6%$194/sqft |
Source: | ||
| 8/6/2025 | Price change | $634,000-0.3%$197/sqft |
Source: | ||
| 7/31/2025 | Listed for sale | $636,000$197/sqft |
Source: | ||
Public tax history
| Year | Property taxes | Tax assessment |
|---|---|---|
| 2025 | $7,113 +45.3% | $624,133 +44.1% |
| 2024 | $4,894 +3.9% | $433,100 +3.9% |
| 2023 | $4,711 +4.1% | $416,867 -3.7% |
Find assessor info on the county website
Neighborhood: 21771
Nearby schools
GreatSchools rating
- 7/10Winfield Elementary SchoolGrades: PK-5Distance: 2.3 mi
- 6/10Mount Airy Middle SchoolGrades: 6-8Distance: 4.9 mi
- 8/10South Carroll High SchoolGrades: 9-12Distance: 2.5 mi
Schools provided by the listing agent
- District: Carroll County Public Schools
Source: Bright MLS. This data may not be complete. We recommend contacting the local school district to confirm school assignments for this home.
Get a cash offer in 3 minutes
Find out how much your home could sell for in as little as 3 minutes with a no-obligation cash offer.
Estimated market value$642,500
Get a cash offer in 3 minutes
Find out how much your home could sell for in as little as 3 minutes with a no-obligation cash offer.
Estimated market value
$642,500

