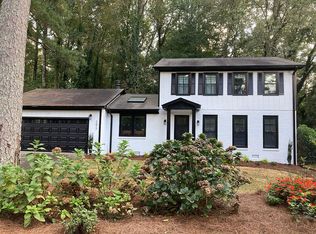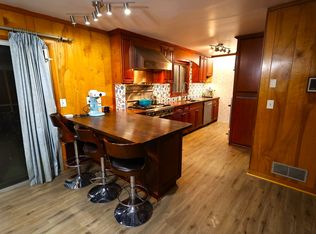You won't want to miss this wonderful 4 BR and 3 BA home that has undergone major renovations in the past 3 years. Updates include a new, enlarged kitchen with loads of cabinets, granite counters and new appliances. A completely new master bath was added from unusable attic space. Features of the spa-like bath include marble floors/subway tile, a sep tub with private shower and dual sinks. Also are hardwood floors, 2 car garage, a large, shaded backyard, an updated stairway with oak treads w/ new rails and spindles, a dramatic entry foyer and screened porch.
This property is off market, which means it's not currently listed for sale or rent on Zillow. This may be different from what's available on other websites or public sources.

