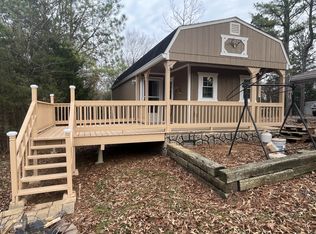Closed
$360,000
2683 Sims Rd, Shelbyville, TN 37160
3beds
1,705sqft
Single Family Residence, Residential
Built in 1985
2.09 Acres Lot
$359,400 Zestimate®
$211/sqft
$1,894 Estimated rent
Home value
$359,400
$284,000 - $453,000
$1,894/mo
Zestimate® history
Loading...
Owner options
Explore your selling options
What's special
If you are searching for a low-maintenance home in the countryside, your search may just end here. This completely renovated 3-bedroom, 2-bathroom ranch-style home is located on just over 2 flat acres. The property features all new siding, a new roof, new flooring, updated appliances, new lighting, and modern plumbing fixtures.
The kitchen has been fully remodeled and includes a spacious open floor plan. Additionally, there is a room off the kitchen that can serve as a den, dining room, office, or even a fourth bedroom!
All the rooms have great natural light, and the bedrooms are spacious with lots of closet space to store your things!
The front porch is the perfect spot for a rocking chair, allowing you to relax and enjoy the outdoors. With 2 acres of land, you’ll find plenty of space for work or play, complemented by numerous mature trees throughout the property. There is also a large storage building on the lot.
Zillow last checked: 8 hours ago
Listing updated: September 19, 2025 at 10:27am
Listing Provided by:
Anthony Parker 931-321-6890,
United Real Estate Middle Tennessee
Bought with:
Vikki Williams, 342781
Epique Realty
Source: RealTracs MLS as distributed by MLS GRID,MLS#: 2907627
Facts & features
Interior
Bedrooms & bathrooms
- Bedrooms: 3
- Bathrooms: 2
- Full bathrooms: 2
- Main level bedrooms: 3
Bedroom 1
- Features: Full Bath
- Level: Full Bath
- Area: 210 Square Feet
- Dimensions: 15x14
Bedroom 2
- Area: 192 Square Feet
- Dimensions: 12x16
Bedroom 3
- Area: 143 Square Feet
- Dimensions: 13x11
Primary bathroom
- Features: Primary Bedroom
- Level: Primary Bedroom
Den
- Area: 165 Square Feet
- Dimensions: 11x15
Dining room
- Area: 120 Square Feet
- Dimensions: 10x12
Kitchen
- Area: 154 Square Feet
- Dimensions: 14x11
Living room
- Area: 156 Square Feet
- Dimensions: 13x12
Heating
- Central
Cooling
- Ceiling Fan(s), Central Air
Appliances
- Included: Range, Dishwasher
- Laundry: Electric Dryer Hookup, Washer Hookup
Features
- Ceiling Fan(s), High Speed Internet
- Flooring: Tile, Vinyl
- Basement: None,Crawl Space
Interior area
- Total structure area: 1,705
- Total interior livable area: 1,705 sqft
- Finished area above ground: 1,705
Property
Features
- Levels: One
- Stories: 1
- Patio & porch: Patio, Covered, Porch
Lot
- Size: 2.09 Acres
Details
- Additional structures: Storage
- Parcel number: 087 01700 000
- Special conditions: Standard
Construction
Type & style
- Home type: SingleFamily
- Architectural style: Ranch
- Property subtype: Single Family Residence, Residential
Materials
- Vinyl Siding
- Roof: Shingle
Condition
- New construction: No
- Year built: 1985
Utilities & green energy
- Sewer: Septic Tank
- Water: Private
- Utilities for property: Water Available
Community & neighborhood
Location
- Region: Shelbyville
- Subdivision: None
Price history
| Date | Event | Price |
|---|---|---|
| 9/19/2025 | Sold | $360,000-2.4%$211/sqft |
Source: | ||
| 9/3/2025 | Pending sale | $369,000$216/sqft |
Source: | ||
| 8/28/2025 | Contingent | $369,000$216/sqft |
Source: | ||
| 8/9/2025 | Price change | $369,000-1.6%$216/sqft |
Source: | ||
| 6/11/2025 | Listed for sale | $375,000+7.2%$220/sqft |
Source: | ||
Public tax history
| Year | Property taxes | Tax assessment |
|---|---|---|
| 2024 | $1,092 +11.8% | $46,975 +11.8% |
| 2023 | $977 | $42,025 |
| 2022 | $977 | $42,025 |
Find assessor info on the county website
Neighborhood: 37160
Nearby schools
GreatSchools rating
- 5/10Liberty Elementary SchoolGrades: PK-8Distance: 4.1 mi
- 3/10Central High SchoolGrades: 9-12Distance: 7.3 mi
Schools provided by the listing agent
- Elementary: Liberty Elementary
- Middle: Liberty Elementary
- High: Shelbyville Central High School
Source: RealTracs MLS as distributed by MLS GRID. This data may not be complete. We recommend contacting the local school district to confirm school assignments for this home.

Get pre-qualified for a loan
At Zillow Home Loans, we can pre-qualify you in as little as 5 minutes with no impact to your credit score.An equal housing lender. NMLS #10287.
Sell for more on Zillow
Get a free Zillow Showcase℠ listing and you could sell for .
$359,400
2% more+ $7,188
With Zillow Showcase(estimated)
$366,588