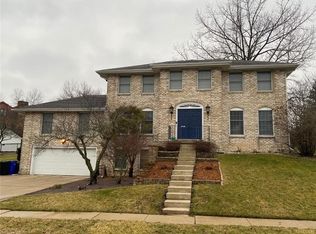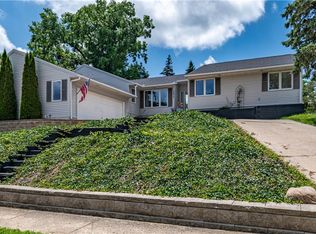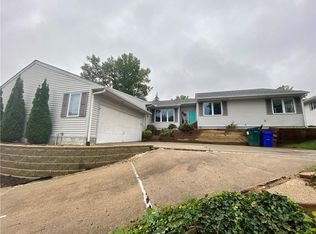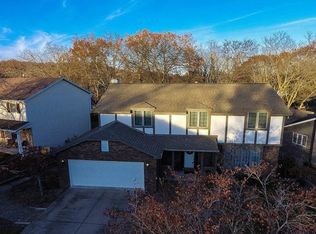Sold for $237,000
$237,000
2683 S Forrest Green Dr, Decatur, IL 62521
4beds
3,955sqft
Single Family Residence
Built in 1977
0.3 Acres Lot
$281,100 Zestimate®
$60/sqft
$3,239 Estimated rent
Home value
$281,100
$253,000 - $312,000
$3,239/mo
Zestimate® history
Loading...
Owner options
Explore your selling options
What's special
This traditional 2-story home offers ample living space and a variety of features to enjoy with 4 Bedrooms and 2.5 Bathrooms. From the large Family Room with a cozy fireplace to the beautifully landscaped backyard with a composite wood deck, outdoor fireplace, hot tub, and patio seating areas, this home provides a perfect setting for relaxation and entertainment. Separate Formal Living and Dining Rooms. The Kitchen provides a cozy and convenient dining area. It also features an island, which offers additional countertop space and serves as a gathering point for family and friends. The countertops are made of solid surface material, providing durability and an elegant look. The Kitchen is thoughtfully integrated into the home's overall design, offering a seamless flow between the dining, living, and outdoor spaces. The upper floor features a Master Bedroom with an attached Master Bathroom and two walk-in closets, one of which can be easily made into an additional Bedroom (yes, it is that big). Conveniently placed the Laundry Closet is within steps of each Bedroom. As if that isn't enough already you also have additional living space in the Basement which includes a Den, Mudroom, and an unfinished storage area. With a 2-car attached garage and a 3-car wide concrete driveway, parking, and storage needs are well catered to. Don't miss the opportunity to own this charming home in Decatur, IL. Contact us today to schedule a viewing or for more information. Home updates are too many to mention...see attached.
Zillow last checked: 9 hours ago
Listing updated: July 11, 2023 at 07:48am
Listed by:
Jim Cleveland 217-428-9500,
RE/MAX Executives Plus
Bought with:
Sandy Dotson, 475130716
Brinkoetter REALTORS®
Source: CIBR,MLS#: 6227470 Originating MLS: Central Illinois Board Of REALTORS
Originating MLS: Central Illinois Board Of REALTORS
Facts & features
Interior
Bedrooms & bathrooms
- Bedrooms: 4
- Bathrooms: 3
- Full bathrooms: 2
- 1/2 bathrooms: 1
Primary bedroom
- Description: Flooring: Carpet
- Level: Upper
- Dimensions: 18.1 x 11.5
Bedroom
- Description: Flooring: Carpet
- Level: Upper
- Dimensions: 13.4 x 11.3
Bedroom
- Description: Flooring: Carpet
- Level: Upper
- Dimensions: 12.5 x 11.1
Bedroom
- Description: Flooring: Carpet
- Level: Upper
- Dimensions: 11.4 x 8.11
Primary bathroom
- Features: Tub Shower
- Level: Upper
Den
- Description: Flooring: Vinyl
- Level: Basement
- Dimensions: 23.7 x 23.1
Dining room
- Description: Flooring: Carpet
- Level: Main
- Dimensions: 16 x 11.11
Family room
- Description: Flooring: Carpet
- Level: Main
- Dimensions: 21.6 x 21.2
Foyer
- Description: Flooring: Hardwood
- Level: Main
- Dimensions: 9.1 x 7.2
Other
- Features: Tub Shower
- Level: Upper
Half bath
- Level: Basement
Kitchen
- Description: Flooring: Hardwood
- Level: Main
- Dimensions: 22.1 x 9.9
Living room
- Description: Flooring: Carpet
- Level: Main
- Dimensions: 16.1 x 12.1
Office
- Description: Flooring: Hardwood
- Level: Main
- Dimensions: 12.1 x 11.4
Other
- Description: Flooring: Vinyl
- Level: Basement
- Dimensions: 13.1 x 11.3
Heating
- Forced Air, Gas
Cooling
- Central Air
Appliances
- Included: Cooktop, Dryer, Dishwasher, Gas Water Heater, Microwave, Oven, Refrigerator, Washer
Features
- Attic, Central Vacuum, Fireplace, Kitchen Island, Bath in Primary Bedroom, Pantry, Walk-In Closet(s), Workshop
- Windows: Replacement Windows
- Basement: Finished,Unfinished,Crawl Space,Full
- Number of fireplaces: 1
- Fireplace features: Gas, Family/Living/Great Room
Interior area
- Total structure area: 3,955
- Total interior livable area: 3,955 sqft
- Finished area above ground: 2,647
- Finished area below ground: 1,308
Property
Parking
- Total spaces: 2
- Parking features: Attached, Garage
- Attached garage spaces: 2
Features
- Levels: Two
- Stories: 2
- Patio & porch: Patio, Deck
- Exterior features: Deck, Fence, Hot Tub/Spa, Workshop
- Has spa: Yes
- Fencing: Yard Fenced
Lot
- Size: 0.30 Acres
Details
- Parcel number: 041226452016
- Zoning: RES
- Special conditions: None
Construction
Type & style
- Home type: SingleFamily
- Architectural style: Traditional
- Property subtype: Single Family Residence
Materials
- Brick
- Foundation: Basement, Crawlspace
- Roof: Asphalt,Shingle
Condition
- Year built: 1977
Utilities & green energy
- Sewer: Public Sewer
- Water: Public
Community & neighborhood
Location
- Region: Decatur
- Subdivision: Bayshore Heights Second Add
Other
Other facts
- Road surface type: Concrete
Price history
| Date | Event | Price |
|---|---|---|
| 7/10/2023 | Sold | $237,000-3.2%$60/sqft |
Source: | ||
| 6/20/2023 | Pending sale | $244,897$62/sqft |
Source: | ||
| 5/30/2023 | Contingent | $244,897$62/sqft |
Source: | ||
| 5/26/2023 | Listed for sale | $244,897+34.6%$62/sqft |
Source: | ||
| 5/22/2020 | Sold | $182,000$46/sqft |
Source: | ||
Public tax history
Tax history is unavailable.
Neighborhood: 62521
Nearby schools
GreatSchools rating
- 2/10South Shores Elementary SchoolGrades: K-6Distance: 0.6 mi
- 1/10Stephen Decatur Middle SchoolGrades: 7-8Distance: 5.5 mi
- 2/10Eisenhower High SchoolGrades: 9-12Distance: 1.6 mi
Schools provided by the listing agent
- District: Decatur Dist 61
Source: CIBR. This data may not be complete. We recommend contacting the local school district to confirm school assignments for this home.
Get pre-qualified for a loan
At Zillow Home Loans, we can pre-qualify you in as little as 5 minutes with no impact to your credit score.An equal housing lender. NMLS #10287.



