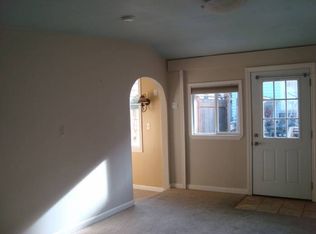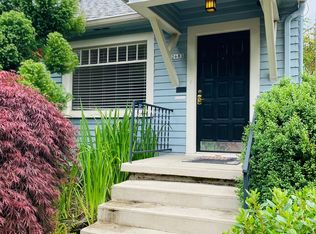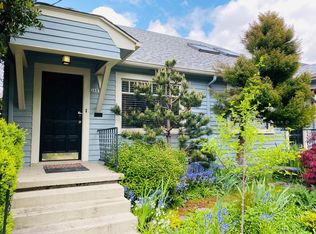PRIME NW location Lovely duplex + studio on corner lot. Zoned R1! RARE Owner occupied & well maintained duplex w/accessory studio in the back- Live on one side & get amazing income from furnished rentals. Sale includes personal items to keep as a furnished rental. Remodeled kitchens & baths, gorgeous back garden & patio. Steps from the NW Portland hot spots & trails, across from top rated elementary school, too many features to list-see full list of features. Virtual showings available.
This property is off market, which means it's not currently listed for sale or rent on Zillow. This may be different from what's available on other websites or public sources.


