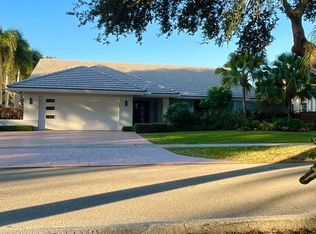MOVE IN READY! This 4 bed 2 bath contemporary home is located in one of Boca Raton's most sought after neighborhoods, The Colonnade. Having been fully renovated in 2016, this home did not miss a detail, from the maple wood floors, granite countertops and stainless steel appliances all the way to the updated bathrooms and closets. This home is truly beautiful from the inside out. The backyard oasis features a state of the art pool with gorgeous stone work and a serene waterfall.
This property is off market, which means it's not currently listed for sale or rent on Zillow. This may be different from what's available on other websites or public sources.
