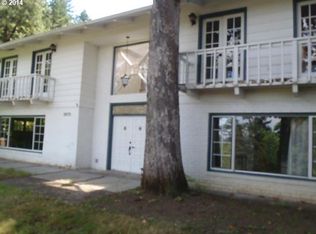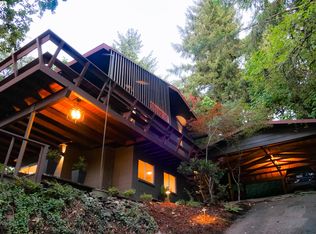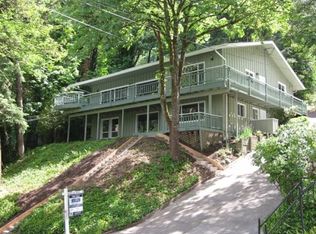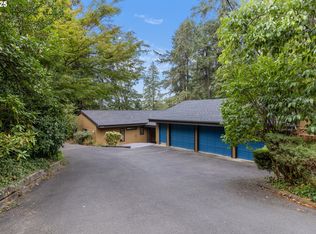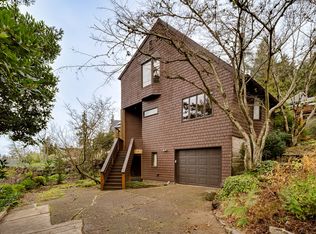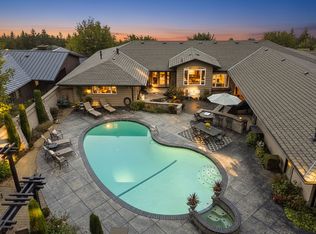Extraordinary home with one of the best views in Eugene. Situated perfectly toward Westerly views, soak in the breathtaking sunsets, downtown cityscapes, and the majestic Coast Range. Nestled off a secluded street, this home offers privacy on all sides. Extensively updated and thoughtfully enhanced in 1999 this home is just steps away from Hendricks Park, where you'll have easy access to its extensive paths, Rhododendron Gardens and the scenic North Ridgeline Trail system. Excellent location in the South Eugene School District and within a half-mile of the esteemed University of Oregon, Matthew Knight Arena, Hayward Field and local shops & restaurants. The entire property is meticulously landscaped, yet low-maintenance; equipped with an automatic sprinkler system to ensure regular watering of the wonderful rhododendrons, azaleas, and other plants that complete the property. Three exterior decks, two with sunset views, combined add over 500 sqft of outdoor entertainment space making this an excellent home to host 100+ guests. Step inside, the attention to detail and quality craftsmanship are evident throughout the entire home, encompassing over 4,350 square feet of living space. High ceilings grace most rooms, enhancing the grandeur and lightness of the home. Numerous unique spaces, including a telescope room/office and an enclosed sun room with a hand-built kiva fireplace provide cozy retreats within this expansive residence. You'll find 2 wood-burning fireplaces and 2 gas fireplaces for added ambiance & comfort. The seamless integration of built-in shelves, bookcases, niches and display spaces, adorned with extensive lighting, creates a harmonious blend of functionality and style. The dining room boasts a large picture window, framing captivating views of Eugene's sunset skyline. Additional features include stainless appliances, Sub-Zero fridge, sound system, security system, two-car garage and dumbwaiter; adding convenience and luxury to this remarkable property.
Active
$1,220,000
2683 Cresta De Ruta St, Eugene, OR 97403
3beds
4,358sqft
Est.:
Residential, Single Family Residence
Built in 1970
0.3 Acres Lot
$-- Zestimate®
$280/sqft
$-- HOA
What's special
Majestic coast rangeTwo-car garageHand-built kiva fireplaceSub-zero fridgeQuality craftsmanshipEnclosed sun roomDisplay spaces
- 94 days |
- 937 |
- 35 |
Zillow last checked: 8 hours ago
Listing updated: September 29, 2025 at 02:08am
Listed by:
Freeman Corbin 541-517-0898,
Hybrid Real Estate
Source: RMLS (OR),MLS#: 326397193
Tour with a local agent
Facts & features
Interior
Bedrooms & bathrooms
- Bedrooms: 3
- Bathrooms: 3
- Full bathrooms: 3
- Main level bathrooms: 1
Rooms
- Room types: Laundry, Office, Bedroom 2, Bedroom 3, Dining Room, Family Room, Kitchen, Living Room, Primary Bedroom
Primary bedroom
- Features: Bathroom, Deck, Fireplace, Sliding Doors, Sound System, High Ceilings, Jetted Tub, Tile Floor, Walkin Closet, Walkin Shower, Wallto Wall Carpet
- Level: Upper
Bedroom 2
- Features: Bookcases, Deck, Sliding Doors, Sound System, Double Closet, Vaulted Ceiling, Wallto Wall Carpet
- Level: Upper
Bedroom 3
- Features: Sound System, Double Closet, High Ceilings, Wallto Wall Carpet
- Level: Upper
Dining room
- Features: Formal, Hardwood Floors, Sound System
- Level: Main
Family room
- Features: Bookcases, Builtin Features, Hardwood Floors, Sound System, High Ceilings
- Level: Main
Kitchen
- Features: Builtin Range, Builtin Refrigerator, Cook Island, Dishwasher, Disposal, Eat Bar, Gas Appliances, Hardwood Floors, Instant Hot Water, Microwave, Sound System, Water Purifier
- Level: Main
Living room
- Features: Bookcases, Deck, Fireplace, French Doors, Sliding Doors, Vaulted Ceiling, Wallto Wall Carpet
- Level: Main
Office
- Features: Bookcases, Builtin Features, Wallto Wall Carpet
- Level: Main
Heating
- Forced Air, Fireplace(s)
Cooling
- Central Air
Appliances
- Included: Built In Oven, Built-In Range, Built-In Refrigerator, Cooktop, Dishwasher, Disposal, Gas Appliances, Instant Hot Water, Microwave, Range Hood, Stainless Steel Appliance(s), Trash Compactor, Washer/Dryer, Water Purifier, Electric Water Heater, Gas Water Heater
- Laundry: Laundry Room
Features
- Dumbwaiter, Granite, High Ceilings, Sound System, Vaulted Ceiling(s), Built-in Features, Bookcases, Double Closet, Formal, Cook Island, Eat Bar, Bathroom, Walk-In Closet(s), Walkin Shower, Kitchen Island, Pantry
- Flooring: Hardwood, Tile, Wall to Wall Carpet
- Doors: Sliding Doors, French Doors
- Windows: Double Pane Windows, Vinyl Frames
- Basement: Partially Finished
- Number of fireplaces: 4
- Fireplace features: Gas, Wood Burning
Interior area
- Total structure area: 4,358
- Total interior livable area: 4,358 sqft
Video & virtual tour
Property
Parking
- Total spaces: 2
- Parking features: Driveway, Garage Door Opener, Attached
- Attached garage spaces: 2
- Has uncovered spaces: Yes
Features
- Levels: Two
- Stories: 3
- Patio & porch: Deck
- Exterior features: Garden
- Has spa: Yes
- Spa features: Free Standing Hot Tub, Bath
- Has view: Yes
- View description: City, Mountain(s), Trees/Woods
Lot
- Size: 0.3 Acres
- Features: Hilly, Private, Secluded, Trees, Sprinkler, SqFt 10000 to 14999
Details
- Parcel number: 0589687
Construction
Type & style
- Home type: SingleFamily
- Architectural style: Custom Style
- Property subtype: Residential, Single Family Residence
Materials
- Brick, Cement Siding, Wood Siding
- Roof: Composition
Condition
- Updated/Remodeled
- New construction: No
- Year built: 1970
Utilities & green energy
- Gas: Gas
- Sewer: Public Sewer
- Water: Public
Community & HOA
Community
- Security: Security Lights
HOA
- Has HOA: No
Location
- Region: Eugene
Financial & listing details
- Price per square foot: $280/sqft
- Tax assessed value: $1,010,876
- Annual tax amount: $13,557
- Date on market: 9/26/2025
- Listing terms: Cash,Conventional,VA Loan
- Road surface type: Paved
Estimated market value
Not available
Estimated sales range
Not available
Not available
Price history
Price history
| Date | Event | Price |
|---|---|---|
| 9/26/2025 | Listed for sale | $1,220,000-18.4%$280/sqft |
Source: | ||
| 10/16/2023 | Sold | $1,495,000$343/sqft |
Source: | ||
| 8/4/2023 | Pending sale | $1,495,000$343/sqft |
Source: | ||
| 7/31/2023 | Price change | $1,495,000-9.4%$343/sqft |
Source: | ||
| 7/5/2023 | Listed for sale | $1,650,000$379/sqft |
Source: | ||
Public tax history
Public tax history
| Year | Property taxes | Tax assessment |
|---|---|---|
| 2025 | $13,728 +1.3% | $704,606 +3% |
| 2024 | $13,558 +2.6% | $684,084 +3% |
| 2023 | $13,212 +4% | $664,160 +3% |
Find assessor info on the county website
BuyAbility℠ payment
Est. payment
$7,072/mo
Principal & interest
$5842
Property taxes
$803
Home insurance
$427
Climate risks
Neighborhood: Fairmount
Nearby schools
GreatSchools rating
- 8/10Edison Elementary SchoolGrades: K-5Distance: 0.6 mi
- 6/10Roosevelt Middle SchoolGrades: 6-8Distance: 1.2 mi
- 8/10South Eugene High SchoolGrades: 9-12Distance: 1.3 mi
Schools provided by the listing agent
- Elementary: Edison
- Middle: Roosevelt
- High: South Eugene
Source: RMLS (OR). This data may not be complete. We recommend contacting the local school district to confirm school assignments for this home.
- Loading
- Loading
