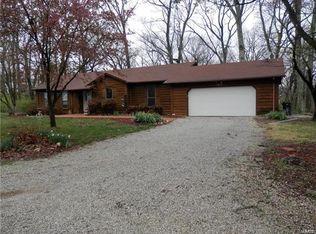WOW! Your own private retreat only 10 minutes from Highway 270. This property is a hunters paradise with ample deer and wildlife. One residence currently residing on the land. 4 bed, 3 bath. 18+ Acres of prime real estate. This property is the ideal location for a new subdivision development. Some utilities already in place, including sewer pump station. One residence currently residing on the land. 4 bed, 3 bath. Listing includes 4 tax id numbers. Other tax numbers included are 07-2.0-03.0-0-001-007., 02-3.0-.08.0-3-001-102., 02-3.0-08.0-3-001-087.
This property is off market, which means it's not currently listed for sale or rent on Zillow. This may be different from what's available on other websites or public sources.
