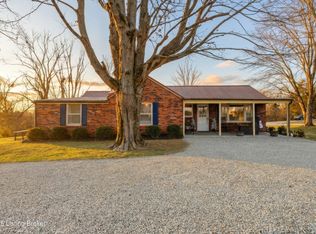Beautiful Private outdoor retreat with stunning lake view, minutes from town. Custom built & well maintained three bedroom three bath bi level home features two car lower level garage and single car detached garage/workshop & is located 45 minutes from the Louisville airport. The home offers 3.3 acre wooded backdrop with stone walls & steps and is located overlooking Sympson Lake. The home provides a desirable open concept floorplan with scenic views of the lake from most of the rooms of the home. Open & airy Living Room with panoramic view of the Kitchen and Dining areas, beautiful hardwood floors, gas fireplace and built in bookcases. Enjoy the lovely breakfast bar that transitions you into the chef's delight Kitchen with an abundance of beautiful custom cabinetry, lovely granite countertops and comes equipped with a full compliment of stainless appliances including refrigerator, dishwasher, microwave along with a gas cooktop. Eat in Dining area overlooks the manicured foliage. Spacious Master suite with tiled Master Bath that features a relaxing soaker jacuzzi tub with great views. Additional bedroom with crown molding & tiled Bath that features double vanity sinks and separate walk in tiled shower. Great Laundry Room with nice cabinetry and sink completes the main level. Venture downstairs to enjoy the large Family Room area with gas fireplace. Family Room opens to a spacious covered patio area. Additional Bedroom with built in bookcases or possible Office along with full Bath and additional room are housed on the lower level & complete the interior of the home. Kick back and relax on the massive upper level deck that extends partly across the front, down one side and across the back of the home and features lake & wooded views. Additional outdoor enjoyment can be had on the lower level patio that is perfect for grilling & features an outdoor stone fireplace. Lovely manicured landscaping and scenic views of the wooded acreage, lake & wildlife awaits you. Everything you could ever want, and close to all the amenities of town but with all the privacy of the country. Call today for your personal tour of this amazing home.
This property is off market, which means it's not currently listed for sale or rent on Zillow. This may be different from what's available on other websites or public sources.

