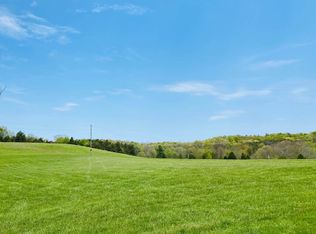PEACE AND TRANQUILITY! This Gorgeous Custom Built Brick Home offers 3 Bedrooms, 2.5 Baths, a Partial Unfinished Basement, a Huge Master Suite with Jacuzzi Tub, a Separate Shower and THE Perfect Walk-In Closet, Beautiful Hardwood Flooring and a 2 Car Attached Garage. The Kitchen is Equipped with Granite Countertops, an Island with 5 Burner Gas Cook Top, Built-In Oven, and all Stainless Steel Appliances are Included. The 3rd Bedroom is Small But Plenty Big Enough for an Office or Nursery/Toddler Room. The 2nd Bedroom also Includes an En Suite Full Bathroom. There is also a 24 x 40 Pole Barn that Can Be Used as a Mother-In-Law Suite, Man Cave or a Possible Rental Property Equipped with Full Kitchen and Bath. All This is Sitting on a Beautiful 19.77 Acres!
This property is off market, which means it's not currently listed for sale or rent on Zillow. This may be different from what's available on other websites or public sources.

