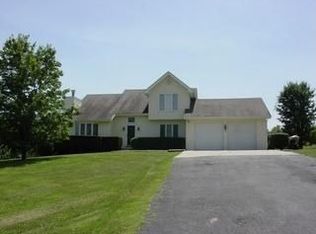Beautiful custom home on 15 acres m/l. Overlooks pond and has a hobby grape vineyard. 4 bdrm, 3 1/2 bath, screened porch and much more.
This property is off market, which means it's not currently listed for sale or rent on Zillow. This may be different from what's available on other websites or public sources.

