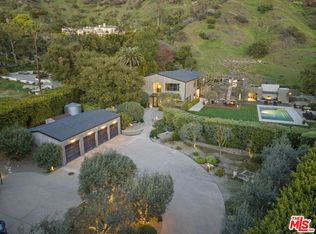This architectural marvel features an intricate blend of vertical and horizontal planes of wood, stone, and metal, bathed in natural light streaming through sliding glass walls, strategically placed skylights, and an artistic glass floor. Designed by architect Jay Vanos, the finest woodworkers used American Southern cypress for its durability and golden hue on the floors and walls, complemented by a soaring wave redwood ceiling. With ocean views from almost every room, the home boasts a great room with a fireplace, a sitting/dining area, a gourmet kitchen with high-end appliances, and glass walls that open to an outdoor deck perfect for intimate or lavish entertaining. It includes three spacious master suites with fireplaces, luxurious spa-like baths, large closets, and ocean view decks, along with two additional bedrooms. Additional spaces include a sun-filled office/den, a cozy reading/library area, an art studio, an indoor sauna, a zen-style wellness area with sauna and cold plunge, and more. Steps lead to a lower-level surfboard storage area and provide direct access to the beach and renowned Latigo surf spot, making it an ideal home for surfing enthusiasts.
Copyright The MLS. All rights reserved. Information is deemed reliable but not guaranteed.
House for rent
$80,000/mo
26820 Malibu Cove Colony Dr, Malibu, CA 90265
5beds
4,090sqft
Price may not include required fees and charges.
Important information for renters during a state of emergency. Learn more.
Singlefamily
Available now
-- Pets
Air conditioner, central air, zoned
In unit laundry
5 Attached garage spaces parking
Central, fireplace
What's special
- 287 days
- on Zillow |
- -- |
- -- |
Travel times
Start saving for your dream home
Consider a first time home buyer savings account designed to grow your down payment with up to a 6% match & 4.15% APY.
Facts & features
Interior
Bedrooms & bathrooms
- Bedrooms: 5
- Bathrooms: 6
- Full bathrooms: 6
Rooms
- Room types: Family Room, Library, Walk In Closet
Heating
- Central, Fireplace
Cooling
- Air Conditioner, Central Air, Zoned
Appliances
- Included: Dishwasher, Dryer, Freezer, Microwave, Range Oven, Refrigerator, Washer
- Laundry: In Unit, Inside
Features
- Built-Ins, Sauna, Walk-In Closet(s)
- Flooring: Hardwood
- Has fireplace: Yes
- Furnished: Yes
Interior area
- Total interior livable area: 4,090 sqft
Property
Parking
- Total spaces: 5
- Parking features: Attached, Covered
- Has attached garage: Yes
- Details: Contact manager
Features
- Stories: 2
- Exterior features: Contact manager
- Spa features: Sauna
- Has water view: Yes
- Water view: Waterfront
Details
- Parcel number: 4460025023
Construction
Type & style
- Home type: SingleFamily
- Property subtype: SingleFamily
Condition
- Year built: 1975
Community & HOA
Community
- Security: Gated Community
HOA
- Amenities included: Sauna
Location
- Region: Malibu
Financial & listing details
- Lease term: 1+Year
Price history
| Date | Event | Price |
|---|---|---|
| 5/28/2025 | Listing removed | $15,995,000$3,911/sqft |
Source: | ||
| 2/12/2025 | Listed for sale | $15,995,000+53.8%$3,911/sqft |
Source: | ||
| 9/10/2024 | Listed for rent | $80,000+300%$20/sqft |
Source: | ||
| 6/4/2021 | Sold | $10,400,000+4.1%$2,543/sqft |
Source: Public Record | ||
| 10/8/2019 | Listing removed | $9,995,000$2,444/sqft |
Source: Coldwell Banker Residential Brokerage #19453004 | ||
![[object Object]](https://photos.zillowstatic.com/fp/80c82ea369cd8469430a5c9a20f47d12-p_i.jpg)
