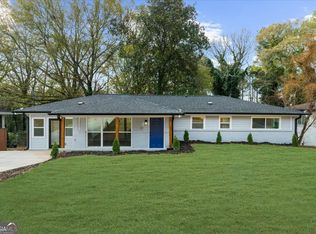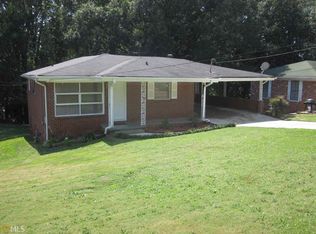Closed
$385,000
2682 Miriam Ln, Decatur, GA 30032
5beds
2,740sqft
Single Family Residence
Built in 1959
0.27 Acres Lot
$381,400 Zestimate®
$141/sqft
$2,672 Estimated rent
Home value
$381,400
$351,000 - $412,000
$2,672/mo
Zestimate® history
Loading...
Owner options
Explore your selling options
What's special
Seller is offering closing cost credits in addition to over 18 Down Payment Assistance programs available for this home!! Welcome to 2682 Miriam Ln, a completely renovated 5-bedroom, 3-bathroom gem nestled in the heart of Decatur, GA 30032. This home has undergone a breathtaking transformation, boasting a fully renovated full basement and top-to-bottom upgrades throughout. Comprehensive Renovation: Experience the peace of mind that comes with a home featuring new electrical, plumbing, HVAC, subfloor, drywall, windows, and doors. * Spacious Living: Enjoy ample living space with 5 bedrooms and 3 bathrooms, offering plenty of room for family and guests. Finished Basement: Uncover the potential of a fully renovated full basement, perfect for a home theater, recreation room, or additional living space. Outdoor Appeal: Relax and entertain in the inviting outdoor space, complete with a convenient carport This is more than just a house; it's a blank canvas ready for you to create lasting memories. Don't miss this opportunity to own a beautifully renovated home in the desirable Decatur community. Schedule your showing today!
Zillow last checked: 8 hours ago
Listing updated: September 12, 2025 at 02:23pm
Listed by:
Will Fassinger 678-871-9455,
1 Percent Lists Peach State
Bought with:
Robert Timmons, 370178
Keller Williams Realty
Source: GAMLS,MLS#: 10472274
Facts & features
Interior
Bedrooms & bathrooms
- Bedrooms: 5
- Bathrooms: 3
- Full bathrooms: 2
- 1/2 bathrooms: 1
- Main level bathrooms: 2
- Main level bedrooms: 3
Heating
- Central
Cooling
- Central Air
Appliances
- Included: Dishwasher
- Laundry: In Hall
Features
- Double Vanity
- Flooring: Hardwood
- Basement: Bath/Stubbed,Finished
- Has fireplace: No
Interior area
- Total structure area: 2,740
- Total interior livable area: 2,740 sqft
- Finished area above ground: 1,370
- Finished area below ground: 1,370
Property
Parking
- Total spaces: 4
- Parking features: Off Street
Features
- Levels: Two
- Stories: 2
Lot
- Size: 0.27 Acres
- Features: Other
Details
- Parcel number: 15 137 01 015
- On leased land: Yes
Construction
Type & style
- Home type: SingleFamily
- Architectural style: Ranch
- Property subtype: Single Family Residence
Materials
- Brick
- Roof: Composition
Condition
- Updated/Remodeled
- New construction: No
- Year built: 1959
Details
- Warranty included: Yes
Utilities & green energy
- Sewer: Public Sewer
- Water: Public
- Utilities for property: Electricity Available
Community & neighborhood
Community
- Community features: None
Location
- Region: Decatur
- Subdivision: Candler-McAfee
HOA & financial
HOA
- Has HOA: Yes
- Services included: None
Other
Other facts
- Listing agreement: Exclusive Right To Sell
Price history
| Date | Event | Price |
|---|---|---|
| 9/8/2025 | Sold | $385,000+1.3%$141/sqft |
Source: | ||
| 7/31/2025 | Pending sale | $380,000$139/sqft |
Source: | ||
| 7/4/2025 | Price change | $380,000-2.6%$139/sqft |
Source: | ||
| 6/10/2025 | Price change | $390,000-2.5%$142/sqft |
Source: | ||
| 5/25/2025 | Price change | $400,000-2.4%$146/sqft |
Source: | ||
Public tax history
| Year | Property taxes | Tax assessment |
|---|---|---|
| 2025 | $4,413 +2% | $90,560 +2.2% |
| 2024 | $4,324 +81.4% | $88,600 -11.9% |
| 2023 | $2,384 -4.7% | $100,520 +24.5% |
Find assessor info on the county website
Neighborhood: Candler-Mcafee
Nearby schools
GreatSchools rating
- 4/10Toney Elementary SchoolGrades: PK-5Distance: 0.6 mi
- 3/10Columbia Middle SchoolGrades: 6-8Distance: 1.9 mi
- 2/10Columbia High SchoolGrades: 9-12Distance: 1.4 mi
Schools provided by the listing agent
- Elementary: Toney
- Middle: Columbia
- High: Columbia
Source: GAMLS. This data may not be complete. We recommend contacting the local school district to confirm school assignments for this home.
Get a cash offer in 3 minutes
Find out how much your home could sell for in as little as 3 minutes with a no-obligation cash offer.
Estimated market value$381,400
Get a cash offer in 3 minutes
Find out how much your home could sell for in as little as 3 minutes with a no-obligation cash offer.
Estimated market value
$381,400

