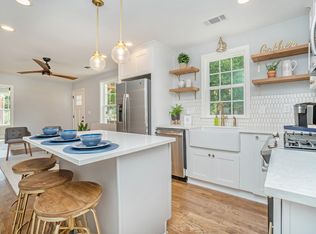Closed
$466,146
2682 McAfee Rd, Decatur, GA 30032
5beds
2,456sqft
Single Family Residence
Built in 1950
0.3 Acres Lot
$391,700 Zestimate®
$190/sqft
$2,341 Estimated rent
Home value
$391,700
$345,000 - $439,000
$2,341/mo
Zestimate® history
Loading...
Owner options
Explore your selling options
What's special
$18,000 in seller concessions with a full priced offer. Ask about seller financing at a 3.25% interest rate. 1-year home warranty to be provided by seller. Home for the Holidays in the heart of Decatur, GA, just seconds from the Eastlake community. Beautiful newly renovated home in 2021, completely fenced with luxury, wood-stained material, with a private remote accessed iron gate. An outside feature of an invisible fence pet containment system is ready for use. Do not miss the new contemporary, plantation shutters throughout the home. This home not only has 5 bedrooms with luxury vinyl flooring throughout the main level with an open concept floor plan, but the upstairs has a small seating area. The garage is temperature controlled with central heating and air with a newly installed epoxy flooring, and has a built-in room for your personal use. Fall in love with the beautiful kitchen area, with shelving spaces, granite countertops, a wine bar storage area and a view of the city as you enjoy the eat-in kitchen area. Main level includes two spacious bedrooms, and a bathroom with a lavished circular sink, and the breath taking, three-sided, glass door shower. Walk upstairs into the spacious master suite with a walk-in closet, free-standing tub with window access, and a walk-in shower. The completely fenced, private backyard is ready for entertainment featuring the back patio and firepit on the leveled land. High tech security system, with installed cameras outside of the home. This home is waiting for you!
Zillow last checked: 8 hours ago
Listing updated: March 25, 2024 at 08:21am
Listed by:
Asia Thomas 678-777-7072
Bought with:
Asia Thomas, 421921
Source: GAMLS,MLS#: 10229275
Facts & features
Interior
Bedrooms & bathrooms
- Bedrooms: 5
- Bathrooms: 3
- Full bathrooms: 3
- Main level bathrooms: 1
- Main level bedrooms: 2
Heating
- Forced Air
Cooling
- Central Air
Appliances
- Included: Cooktop, Dishwasher, Disposal, Dryer, Microwave, Other, Refrigerator, Stainless Steel Appliance(s), Washer
- Laundry: In Hall, Laundry Closet, Other
Features
- High Ceilings, Master On Main Level, Other, Separate Shower, Soaking Tub, Tile Bath, Walk-In Closet(s), Wet Bar
- Flooring: Carpet, Other, Vinyl
- Basement: None
- Has fireplace: No
Interior area
- Total structure area: 2,456
- Total interior livable area: 2,456 sqft
- Finished area above ground: 2,456
- Finished area below ground: 0
Property
Parking
- Parking features: Attached, Garage, Garage Door Opener
- Has attached garage: Yes
Features
- Levels: Two
- Stories: 2
Lot
- Size: 0.30 Acres
- Features: Private
Details
- Parcel number: 15 169 01 037
Construction
Type & style
- Home type: SingleFamily
- Architectural style: Other,Traditional
- Property subtype: Single Family Residence
Materials
- Vinyl Siding
- Roof: Other
Condition
- Updated/Remodeled
- New construction: No
- Year built: 1950
Details
- Warranty included: Yes
Utilities & green energy
- Sewer: Public Sewer
- Water: Public
- Utilities for property: Cable Available, Electricity Available, High Speed Internet, Other, Phone Available, Sewer Available, Water Available
Community & neighborhood
Community
- Community features: None
Location
- Region: Decatur
- Subdivision: None
Other
Other facts
- Listing agreement: Exclusive Right To Sell
Price history
| Date | Event | Price |
|---|---|---|
| 5/8/2024 | Listing removed | -- |
Source: FMLS GA #7364925 Report a problem | ||
| 4/22/2024 | Price change | $2,490-16.7%$1/sqft |
Source: FMLS GA #7364925 Report a problem | ||
| 4/7/2024 | Listed for rent | $2,990$1/sqft |
Source: FMLS GA #7364925 Report a problem | ||
| 4/6/2024 | Price change | $595,000-8.3%$242/sqft |
Source: | ||
| 3/1/2024 | Listed for sale | $649,000+39.2%$264/sqft |
Source: | ||
Public tax history
| Year | Property taxes | Tax assessment |
|---|---|---|
| 2025 | $8,641 +39.2% | $187,520 -4.5% |
| 2024 | $6,208 +20.4% | $196,320 +11.4% |
| 2023 | $5,156 -26.8% | $176,280 +15.4% |
Find assessor info on the county website
Neighborhood: Candler-Mcafee
Nearby schools
GreatSchools rating
- 4/10Toney Elementary SchoolGrades: PK-5Distance: 0.4 mi
- 3/10Columbia Middle SchoolGrades: 6-8Distance: 2.8 mi
- 2/10Columbia High SchoolGrades: 9-12Distance: 1.8 mi
Schools provided by the listing agent
- Elementary: Toney
- Middle: Columbia
- High: Columbia
Source: GAMLS. This data may not be complete. We recommend contacting the local school district to confirm school assignments for this home.
Get a cash offer in 3 minutes
Find out how much your home could sell for in as little as 3 minutes with a no-obligation cash offer.
Estimated market value$391,700
Get a cash offer in 3 minutes
Find out how much your home could sell for in as little as 3 minutes with a no-obligation cash offer.
Estimated market value
$391,700
