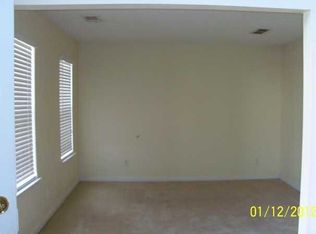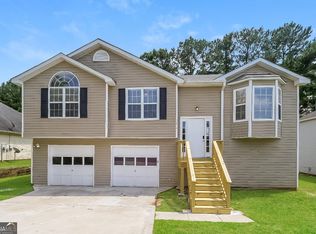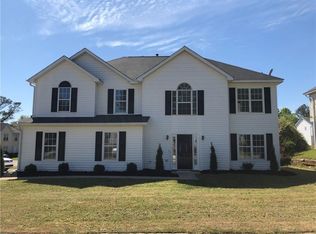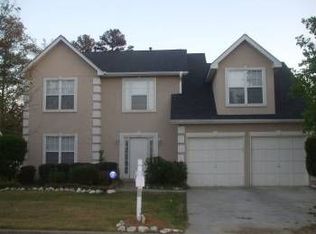Closed
$325,000
2682 Field Spring Dr, Lithonia, GA 30058
4beds
--sqft
Single Family Residence
Built in 1997
8,276.4 Square Feet Lot
$321,200 Zestimate®
$--/sqft
$2,193 Estimated rent
Home value
$321,200
$296,000 - $350,000
$2,193/mo
Zestimate® history
Loading...
Owner options
Explore your selling options
What's special
MOTIVATED SELLER WILL PROVIDE BUYER CONCESSIONS WITH A COMPETITIVE OFFER! Discover the epitome of modern living in this beautifully renovated 4 bedroom, 2.5 bath home that combines luxury with everyday comfort and style. Boasting a formal living room and a separate formal dining room, this home also features a grand two-story family room that overlooks the cook's kitchen. This is the perfect home for entertaining, relaxing and everyday living. The eat in kitchen features stunning quartz countertops, new sleek soft-close cabinets and new stainless steel appliances. Brand new flooring, stylish new light fixtures, an abundance of natural light and fresh paint throughout the home add a touch of contemporary elegance and sophistication. Upstairs, the primary suite serves as a private retreat, complete with a private sitting area, an expansive walk-in closet, a double vanity sink, a separate shower and a luxurious soaking tub. A picturesque balcony overlooking the family room, three additional large bedrooms and a full hall bath complete the second level. Situated in a peaceful neighborhood, this home is just minutes from dining, shopping and everyday conveniences. This spacious and exceptional home is move-in-ready!
Zillow last checked: 8 hours ago
Listing updated: July 25, 2025 at 07:15am
Listed by:
Mark O Grier 4042465770,
HomeSmart
Bought with:
Amber Daniels, 397378
Fathom Realty GA, LLC
Source: GAMLS,MLS#: 10536287
Facts & features
Interior
Bedrooms & bathrooms
- Bedrooms: 4
- Bathrooms: 3
- Full bathrooms: 2
- 1/2 bathrooms: 1
Dining room
- Features: Separate Room
Kitchen
- Features: Breakfast Area, Pantry, Solid Surface Counters
Heating
- Central
Cooling
- Ceiling Fan(s), Central Air
Appliances
- Included: Dishwasher, Gas Water Heater, Microwave, Refrigerator
- Laundry: Laundry Closet
Features
- Double Vanity, Split Bedroom Plan, Tray Ceiling(s), Walk-In Closet(s)
- Flooring: Vinyl
- Windows: Double Pane Windows
- Basement: None
- Attic: Pull Down Stairs
- Number of fireplaces: 1
- Fireplace features: Family Room, Gas Starter
- Common walls with other units/homes: No Common Walls
Interior area
- Total structure area: 0
- Finished area above ground: 0
- Finished area below ground: 0
Property
Parking
- Total spaces: 2
- Parking features: Garage
- Has garage: Yes
Features
- Levels: Two
- Stories: 2
- Patio & porch: Patio
- Exterior features: Other
- Waterfront features: No Dock Or Boathouse
- Body of water: None
Lot
- Size: 8,276 sqft
- Features: Other
Details
- Parcel number: 16 089 06 064
Construction
Type & style
- Home type: SingleFamily
- Architectural style: Traditional
- Property subtype: Single Family Residence
Materials
- Vinyl Siding
- Foundation: Slab
- Roof: Composition
Condition
- Resale
- New construction: No
- Year built: 1997
Utilities & green energy
- Sewer: Public Sewer
- Water: Public
- Utilities for property: Cable Available, Electricity Available, Natural Gas Available, Other, Phone Available, Sewer Available, Water Available
Community & neighborhood
Security
- Security features: Smoke Detector(s)
Community
- Community features: None
Location
- Region: Lithonia
- Subdivision: Meadow Spring
HOA & financial
HOA
- Has HOA: No
- Services included: None
Other
Other facts
- Listing agreement: Exclusive Right To Sell
- Listing terms: Cash,Conventional,FHA,VA Loan
Price history
| Date | Event | Price |
|---|---|---|
| 7/24/2025 | Sold | $325,000-1.4% |
Source: | ||
| 7/18/2025 | Pending sale | $329,500 |
Source: | ||
| 7/18/2025 | Listed for sale | $329,500 |
Source: | ||
| 7/11/2025 | Pending sale | $329,500 |
Source: | ||
| 7/5/2025 | Contingent | $329,500 |
Source: | ||
Public tax history
| Year | Property taxes | Tax assessment |
|---|---|---|
| 2025 | $5,378 -5.2% | $109,880 -6.3% |
| 2024 | $5,674 +5.1% | $117,320 +3.9% |
| 2023 | $5,398 +10.3% | $112,960 +9.4% |
Find assessor info on the county website
Neighborhood: 30058
Nearby schools
GreatSchools rating
- 3/10Stoneview Elementary SchoolGrades: PK-5Distance: 1.2 mi
- 4/10Lithonia Middle SchoolGrades: 6-8Distance: 1.8 mi
- 3/10Lithonia High SchoolGrades: 9-12Distance: 1.2 mi
Schools provided by the listing agent
- Elementary: Stoneview
- Middle: Lithonia
- High: Lithonia
Source: GAMLS. This data may not be complete. We recommend contacting the local school district to confirm school assignments for this home.
Get a cash offer in 3 minutes
Find out how much your home could sell for in as little as 3 minutes with a no-obligation cash offer.
Estimated market value$321,200
Get a cash offer in 3 minutes
Find out how much your home could sell for in as little as 3 minutes with a no-obligation cash offer.
Estimated market value
$321,200



