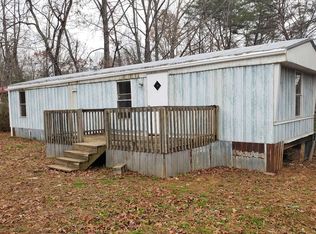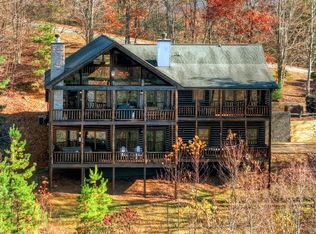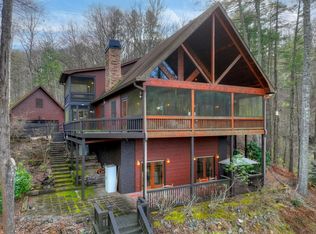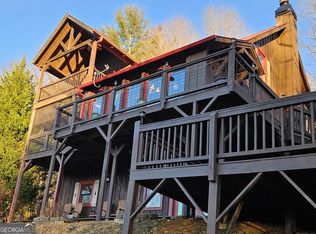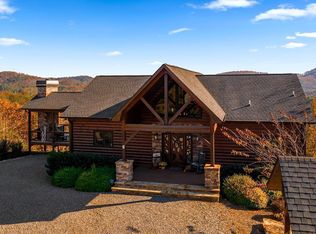Let this majestic elk welcome you to your North Georgia Mountain getaway. This is the perfect property for those looking for a fulltime residence or an investment rental property. Paved road to property, circular driveway for easy access. The 1.5 acre lot is very close to town yet offers privacy and nice landscaping. Three bedrooms, 2.5 baths, spacious living room with majestic river rock fireplace, oak floors and easy access to wrap around decks. Dining room seats six. Home offers two exterior fireplaces, one on deck and another outdoor firepit. High vaulted ceilings, large windows, separate laundry room, all this and completely furnished and ready to move in. Basement offers opportunity to add additional living space (approx. 1530 sf), electric and plumbing in place.
Active
$989,000
2682 Douthit Rd, Mineral Bluff, GA 30559
3beds
3,840sqft
Est.:
Single Family Residence, Cabin
Built in 2002
1.5 Acres Lot
$939,400 Zestimate®
$258/sqft
$-- HOA
What's special
Large windowsOak floorsDining room seats sixHigh vaulted ceilingsOutdoor firepitPrivacy and nice landscapingTwo exterior fireplaces
- 151 days |
- 227 |
- 1 |
Zillow last checked: 8 hours ago
Listing updated: September 15, 2025 at 10:06pm
Listed by:
Mary Ann Brown 7066327311,
Coldwell Banker High Country
Source: GAMLS,MLS#: 10595652
Tour with a local agent
Facts & features
Interior
Bedrooms & bathrooms
- Bedrooms: 3
- Bathrooms: 3
- Full bathrooms: 2
- 1/2 bathrooms: 1
- Main level bathrooms: 1
- Main level bedrooms: 1
Rooms
- Room types: Foyer, Laundry
Dining room
- Features: Separate Room
Kitchen
- Features: Kitchen Island
Heating
- Central, Electric, Heat Pump
Cooling
- Ceiling Fan(s), Central Air
Appliances
- Included: Dishwasher, Dryer, Electric Water Heater, Microwave, Oven/Range (Combo), Refrigerator, Washer
- Laundry: Other
Features
- Beamed Ceilings, Bookcases, Central Vacuum, High Ceilings, Master On Main Level, Separate Shower, Split Foyer, Entrance Foyer
- Flooring: Carpet, Hardwood
- Windows: Double Pane Windows
- Basement: Daylight,Full,Unfinished
- Number of fireplaces: 1
- Fireplace features: Gas Log, Living Room
Interior area
- Total structure area: 3,840
- Total interior livable area: 3,840 sqft
- Finished area above ground: 2,304
- Finished area below ground: 1,536
Property
Parking
- Total spaces: 6
- Parking features: Kitchen Level, Off Street
Features
- Levels: One and One Half
- Stories: 1
- Patio & porch: Deck, Porch
- Exterior features: Gas Grill
- Has spa: Yes
- Spa features: Bath
- Has view: Yes
- View description: Seasonal View
Lot
- Size: 1.5 Acres
- Features: Level, Sloped
- Residential vegetation: Partially Wooded
Details
- Parcel number: 0046 008
- Special conditions: Agent Owned
- Other equipment: Satellite Dish
Construction
Type & style
- Home type: SingleFamily
- Architectural style: Country/Rustic
- Property subtype: Single Family Residence, Cabin
Materials
- Log
- Foundation: Block
- Roof: Composition
Condition
- Resale
- New construction: No
- Year built: 2002
Utilities & green energy
- Sewer: Septic Tank
- Water: Private
- Utilities for property: Cable Available, Electricity Available, High Speed Internet, Phone Available, Propane
Community & HOA
Community
- Features: None
- Subdivision: None
HOA
- Has HOA: No
- Services included: None
Location
- Region: Mineral Bluff
Financial & listing details
- Price per square foot: $258/sqft
- Tax assessed value: $780,814
- Annual tax amount: $2,533
- Date on market: 9/2/2025
- Cumulative days on market: 134 days
- Listing agreement: Exclusive Right To Sell
- Listing terms: 1031 Exchange,Cash,Conventional,FHA,VA Loan
- Electric utility on property: Yes
Estimated market value
$939,400
$892,000 - $986,000
$2,852/mo
Price history
Price history
| Date | Event | Price |
|---|---|---|
| 9/2/2025 | Listed for sale | $989,000$258/sqft |
Source: NGBOR #418485 Report a problem | ||
| 9/1/2025 | Listing removed | $989,000$258/sqft |
Source: NGBOR #413604 Report a problem | ||
| 3/3/2025 | Listed for sale | $989,000-0.6%$258/sqft |
Source: NGBOR #413604 Report a problem | ||
| 3/1/2025 | Listing removed | $995,000$259/sqft |
Source: NGBOR #407493 Report a problem | ||
| 9/24/2024 | Price change | $995,000-9.5%$259/sqft |
Source: NGBOR #407493 Report a problem | ||
Public tax history
Public tax history
| Year | Property taxes | Tax assessment |
|---|---|---|
| 2024 | $2,862 +13% | $312,326 +25.7% |
| 2023 | $2,534 -1.2% | $248,528 -1.2% |
| 2022 | $2,564 +130% | $251,560 +107.2% |
Find assessor info on the county website
BuyAbility℠ payment
Est. payment
$5,398/mo
Principal & interest
$4764
Home insurance
$346
Property taxes
$288
Climate risks
Neighborhood: 30559
Nearby schools
GreatSchools rating
- 5/10East Fannin Elementary SchoolGrades: PK-5Distance: 4 mi
- 7/10Fannin County Middle SchoolGrades: 6-8Distance: 3.7 mi
- 4/10Fannin County High SchoolGrades: 9-12Distance: 5.3 mi
Schools provided by the listing agent
- Elementary: Blue Ridge
- Middle: Fannin County
- High: Fannin County
Source: GAMLS. This data may not be complete. We recommend contacting the local school district to confirm school assignments for this home.
- Loading
- Loading
