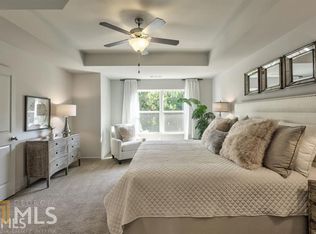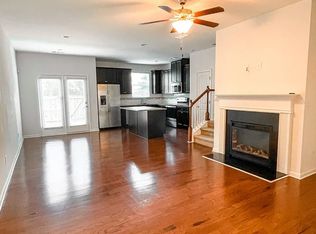Welcome to this spacious corner unit townhouse within a gated community! Downstairs has an open concept with a fantastic kitchen, dining area, and family room that gleams with plenty of natural light. The kitchen has upgraded cabinets, tile backsplash, and an oversized island. Hardwood floors are a showcase throughout the main floor, including the kitchen, dining area, family room, and foyer. Enjoy entertaining with family and friends on the main level and a half bathroom. Upstairs you will find the luxurious master bedroom suite with a separate walk-in shower and a large garden tub. Upstairs you will also enjoy an additional 2nd bedroom, 3rd bedrooms, another full bathroom, and a laundry area with a full-size washer and dryer. It's in immaculate condition, see for yourself! This community is conveniently located with access to all major highways and near various shops and restaurants. Don't miss this amazing opportunity to own this spacious townhome in time for the New Year!
This property is off market, which means it's not currently listed for sale or rent on Zillow. This may be different from what's available on other websites or public sources.

