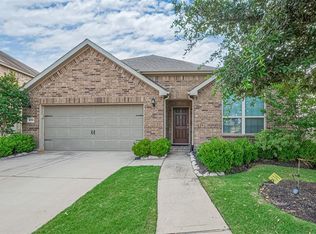Welcome to this brand-new, two-story masterpiece in the heart of Katy, Texas ready for you to call home! Designed with timeless neutral tones and top-tier upgrades, this four-bedroom, two-and-a-half-bath gem offers both elegance and practicality. Step into the bright, open-concept kitchen, seamlessly connected to the family and dining rooms, featuring gleaming stainless steel appliances, including a refrigerator. Upstairs, a spacious game room awaits at the top of the stairs, along with an oversized primary suite boasting a luxurious walk-in shower and closet. Three additional bedrooms and a convenient laundry room with washer and dryer included complete the upper level. Never worry about running out of hot water with the efficient tankless water heater. Outside, the expansive backyard offers ample space for barbecues, playgrounds, and unforgettable gatherings. Schedule your private tour today this stunning home is move-in ready!
Copyright notice - Data provided by HAR.com 2022 - All information provided should be independently verified.
House for rent
$2,395/mo
26814 Feather Reed Dr, Katy, TX 77493
4beds
2,039sqft
Price may not include required fees and charges.
Singlefamily
Available now
-- Pets
Electric
Electric dryer hookup laundry
2 Attached garage spaces parking
Natural gas
What's special
Timeless neutral tonesExpansive backyardTop-tier upgradesAmple space for barbecuesLuxurious walk-in showerSpacious game roomBright open-concept kitchen
- 26 days
- on Zillow |
- -- |
- -- |
Travel times
Looking to buy when your lease ends?
Consider a first-time homebuyer savings account designed to grow your down payment with up to a 6% match & 4.15% APY.
Facts & features
Interior
Bedrooms & bathrooms
- Bedrooms: 4
- Bathrooms: 3
- Full bathrooms: 2
- 1/2 bathrooms: 1
Heating
- Natural Gas
Cooling
- Electric
Appliances
- Included: Dishwasher, Disposal, Dryer, Microwave, Oven, Range, Refrigerator, Stove, Washer
- Laundry: Electric Dryer Hookup, Gas Dryer Hookup, In Unit, Washer Hookup
Features
- All Bedrooms Up, Formal Entry/Foyer, Primary Bed - 2nd Floor, Split Plan, Walk-In Closet(s)
- Flooring: Carpet, Laminate
Interior area
- Total interior livable area: 2,039 sqft
Property
Parking
- Total spaces: 2
- Parking features: Attached, Driveway, Covered
- Has attached garage: Yes
- Details: Contact manager
Features
- Stories: 2
- Exterior features: 0 Up To 1/4 Acre, All Bedrooms Up, Architecture Style: Traditional, Attached, Attached/Detached Garage, Back Yard, Cleared, Driveway, ENERGY STAR Qualified Appliances, Electric Dryer Hookup, Flooring: Laminate, Formal Entry/Foyer, Gas Dryer Hookup, Heating: Gas, Instant Hot Water, Insulated/Low-E windows, Lot Features: Back Yard, Cleared, Subdivided, 0 Up To 1/4 Acre, Primary Bed - 2nd Floor, Split Plan, Sprinkler System, Subdivided, Walk-In Closet(s), Washer Hookup, Water Heater
Construction
Type & style
- Home type: SingleFamily
- Property subtype: SingleFamily
Condition
- Year built: 2025
Community & HOA
Location
- Region: Katy
Financial & listing details
- Lease term: Long Term,12 Months
Price history
| Date | Event | Price |
|---|---|---|
| 6/25/2025 | Price change | $2,395-4%$1/sqft |
Source: | ||
| 6/12/2025 | Listed for rent | $2,495$1/sqft |
Source: | ||
| 3/31/2025 | Pending sale | $311,990+4.7%$153/sqft |
Source: | ||
| 3/23/2025 | Price change | $297,990+2.4%$146/sqft |
Source: | ||
| 3/13/2025 | Listed for sale | $290,990$143/sqft |
Source: | ||
![[object Object]](https://photos.zillowstatic.com/fp/4daeb524a4ff90d7e46a2f1d6b20ee1c-p_i.jpg)
