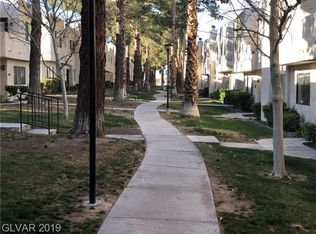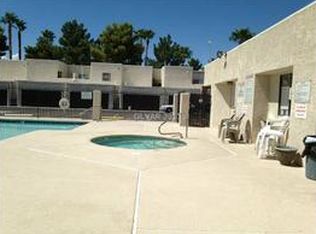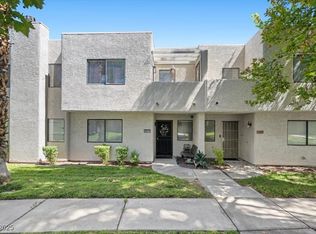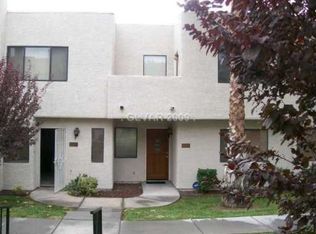Closed
$241,500
2681 Ruthe Duarte Ave, Las Vegas, NV 89121
2beds
1,412sqft
Townhouse
Built in 1989
1,306.8 Square Feet Lot
$235,700 Zestimate®
$171/sqft
$1,680 Estimated rent
Home value
$235,700
$214,000 - $259,000
$1,680/mo
Zestimate® history
Loading...
Owner options
Explore your selling options
What's special
Spacious two-story townhome in a quiet gated community! Located in the Copa Cabana community. NEW HVAC replaced in 2024 and FRESH PAINT throughout! Spacious living room with cozy fireplace. Dual master suites upstairs, each with its own private bathroom. Enoy a coffee on your private garden patio terrace adjacent to the dining room. Park in your connected oversized 2 car garage. RV parking available within community. Search no further!!!
Zillow last checked: 8 hours ago
Listing updated: May 22, 2025 at 11:24am
Listed by:
Kristy A. Pewitt S.0173383 (702)466-4777,
Realty ONE Group, Inc
Bought with:
Nancy Montoya, S.0200702
Century 21 Americana
Source: LVR,MLS#: 2674632 Originating MLS: Greater Las Vegas Association of Realtors Inc
Originating MLS: Greater Las Vegas Association of Realtors Inc
Facts & features
Interior
Bedrooms & bathrooms
- Bedrooms: 2
- Bathrooms: 3
- Full bathrooms: 1
- 3/4 bathrooms: 1
- 1/2 bathrooms: 1
Primary bedroom
- Description: Walk-In Closet(s)
- Dimensions: 20x16
Bedroom 2
- Description: Closet
- Dimensions: 16x14
Dining room
- Description: Dining Area
- Dimensions: 12x10
Kitchen
- Description: Tile Flooring
Living room
- Description: Front
- Dimensions: 16x14
Heating
- Central, Gas
Cooling
- Central Air, Electric
Appliances
- Included: Dryer, Disposal, Gas Range, Refrigerator, Washer
- Laundry: Electric Dryer Hookup, Gas Dryer Hookup, Main Level
Features
- None
- Flooring: Carpet, Tile
- Number of fireplaces: 1
- Fireplace features: Family Room, Gas
Interior area
- Total structure area: 1,412
- Total interior livable area: 1,412 sqft
Property
Parking
- Total spaces: 2
- Parking features: Attached, Garage, Open, RV Potential, RV Access/Parking
- Attached garage spaces: 2
- Has uncovered spaces: Yes
Features
- Stories: 2
- Patio & porch: Balcony
- Exterior features: Balcony
- Pool features: Community
- Fencing: None
Lot
- Size: 1,306 sqft
- Features: Landscaped, None
Details
- Parcel number: 16212511029
- Zoning description: Multi-Family
- Horse amenities: None
Construction
Type & style
- Home type: Townhouse
- Architectural style: Two Story
- Property subtype: Townhouse
- Attached to another structure: Yes
Materials
- Drywall
- Roof: Asphalt,Composition,Shingle
Condition
- Good Condition,Resale
- Year built: 1989
Utilities & green energy
- Electric: Photovoltaics None
- Sewer: Public Sewer
- Water: Public
- Utilities for property: Cable Available
Community & neighborhood
Security
- Security features: Gated Community
Community
- Community features: Pool
Location
- Region: Las Vegas
- Subdivision: Copa Cabana Gardenss 1-8 Inc Amd
HOA & financial
HOA
- Has HOA: Yes
- HOA fee: $190 monthly
- Amenities included: Gated, Pool, Spa/Hot Tub
- Services included: Association Management, Maintenance Grounds, Sewer, Water
- Association name: Copa Cabana
- Association phone: 702-736-9450
Other
Other facts
- Listing agreement: Exclusive Right To Sell
- Listing terms: Cash,FHA,VA Loan
Price history
| Date | Event | Price |
|---|---|---|
| 5/22/2025 | Sold | $241,500+1.5%$171/sqft |
Source: | ||
| 4/24/2025 | Pending sale | $238,000$169/sqft |
Source: | ||
| 4/15/2025 | Listed for sale | $238,000+197.5%$169/sqft |
Source: | ||
| 8/17/2023 | Listing removed | -- |
Source: LVR #2518684 Report a problem | ||
| 8/11/2023 | Listed for rent | $1,550+31.9%$1/sqft |
Source: LVR #2518684 Report a problem | ||
Public tax history
| Year | Property taxes | Tax assessment |
|---|---|---|
| 2025 | $859 +7.9% | $58,023 +8.5% |
| 2024 | $796 +8% | $53,472 +10.4% |
| 2023 | $737 +8% | $48,454 +18.4% |
Find assessor info on the county website
Neighborhood: Winchester
Nearby schools
GreatSchools rating
- 4/10Will Beckley Elementary SchoolGrades: PK-5Distance: 0.7 mi
- 4/10K O Knudson Junior High SchoolGrades: 6-8Distance: 0.8 mi
- 1/10Valley High SchoolGrades: 9-12Distance: 1.1 mi
Schools provided by the listing agent
- Elementary: Beckley, Will,Beckley, Will
- Middle: Knudson K. O.
- High: Valley
Source: LVR. This data may not be complete. We recommend contacting the local school district to confirm school assignments for this home.
Get a cash offer in 3 minutes
Find out how much your home could sell for in as little as 3 minutes with a no-obligation cash offer.
Estimated market value$235,700
Get a cash offer in 3 minutes
Find out how much your home could sell for in as little as 3 minutes with a no-obligation cash offer.
Estimated market value
$235,700



