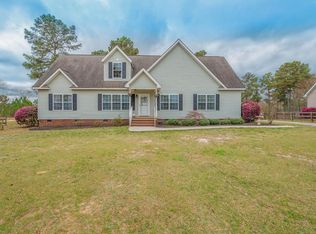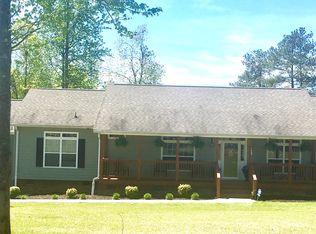Wonderful house w/5 bedrooms and 3 full baths. 3 Brs down (including the MBR), Family Room with 2-sided FP (sellers have never had working logs in the house since they owned the house, buyers must use propane as no natural gas available per seller). Upstairs has 2 large bedrooms and huge bonus room w/full bath - separate HVAC system up & down. Upstairs unit new in 2014. Inground pool with Pool Cabana, huge deck, fenced back yard, rocking chair front porch. Nice Firepit in the backyard. The upstairs (2 brs, bath and bonus room) were completed in 2014. Great place to call home.
This property is off market, which means it's not currently listed for sale or rent on Zillow. This may be different from what's available on other websites or public sources.

