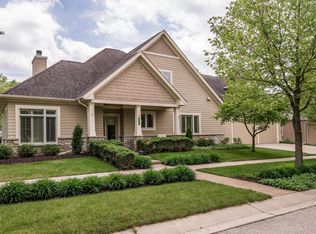Absolutely stunning 4 Bed, 4 bath, 2-story with a main-floor master suite & incredible SW location nestled within the highly sought after Fox Hill neighborhood community. Imagine having secluded privacy with low maintenance living with direct access to the enjoyment of acres of incredibly landscaped greenspace, fantastic parks, trails, recreation, and just minutes from downtown. Immaculate & exceptionally well cared for, where the owner pride is evident. This quality custom build offers a spacious and accommodating layout with numerous features & amenities, including abundant daylight, gorgeous hardwoods, custom cherry cabinets, built-ins, crown molding, window treatments, granite tops, 3 season porch, wet bar, two fireplaces, endless storage, in-ground irrigation, and so much more.
This property is off market, which means it's not currently listed for sale or rent on Zillow. This may be different from what's available on other websites or public sources.
