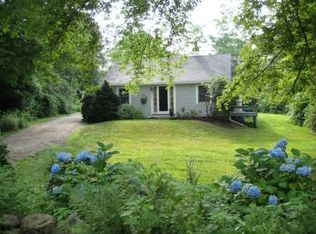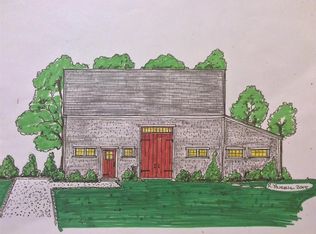A Cape Cod Jewel in Barnstable Village. This sophisticated and elegant home set on 1 acre of privacy is an easy walk to the village and only .4 of a mile down Scudders Lane to the Bay. Ideal for entertaining w/an open floor plan, designer gourmet kitchen, custom woodwork, wood flooring throughout, built-ins, a spectacular all season enclosed porch, plus many extras and updates. This spacious 4 bedroom, 3 1/2 half bath antique has old world charm, 2 fireplaces, 2 living rooms, a 2nd floor master suite with private balcony. Outside entertaining overlooks your private acre and gardens from your elegant blue stone patio. Dont miss this exceptional Cape Cod Home
This property is off market, which means it's not currently listed for sale or rent on Zillow. This may be different from what's available on other websites or public sources.

