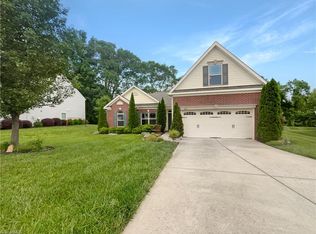Sold for $449,000 on 07/25/25
$449,000
2681 Lamplight Cir, High Point, NC 27265
5beds
3,574sqft
Stick/Site Built, Residential, Single Family Residence
Built in 2013
0.33 Acres Lot
$454,300 Zestimate®
$--/sqft
$3,155 Estimated rent
Home value
$454,300
$413,000 - $495,000
$3,155/mo
Zestimate® history
Loading...
Owner options
Explore your selling options
What's special
Welcome Home to this spacious 5 bedroom, 5 bathroom home with stunning outdoor living! The main level features an open kitchen with an island, tile backsplash, granite countertops, built in cooktop and oven and a pantry. Main level also features a breakfast nook, a formal dining room, a large living room with a gas log fireplace, a bedroom and a mudroom. Upstairs, the primary suite boasts a walk-in closet, a primary bath with a garden tub, separate shower, and double sinks with quartz countertops, and an adjacent bonus room—perfect for an office, or private lounge. A spacious loft, laundry room, and two additional bedrooms with baths complete the second level. The third floor offers a private bedroom with its own bath—perfect for guests or an additional office space. Step outside to a beautifully designed patio and deck overlooking the wooded area. Located in prime location, convenient to highways, dining and entertainment this home is a must-see! New HVAC in 2024
Zillow last checked: 8 hours ago
Listing updated: July 25, 2025 at 11:05am
Listed by:
Shannon W. Bruins 336-442-0628,
Keller Williams Realty
Bought with:
Sue Catherine, 281483
Berkshire Hathaway HomeServices Yost & Little Realty
Source: Triad MLS,MLS#: 1174539 Originating MLS: High Point
Originating MLS: High Point
Facts & features
Interior
Bedrooms & bathrooms
- Bedrooms: 5
- Bathrooms: 5
- Full bathrooms: 5
- Main level bathrooms: 1
Primary bedroom
- Level: Second
- Dimensions: 16.42 x 18
Bedroom 2
- Level: Main
- Dimensions: 11.75 x 14.58
Bedroom 3
- Level: Second
- Dimensions: 14.25 x 14.83
Bedroom 4
- Level: Second
- Dimensions: 12 x 13.33
Bedroom 5
- Level: Third
- Dimensions: 17.08 x 15.83
Breakfast
- Level: Main
- Dimensions: 12.92 x 8.75
Den
- Level: Main
- Dimensions: 12.58 x 11.83
Dining room
- Level: Main
- Dimensions: 12.58 x 10.83
Great room
- Level: Second
- Dimensions: 21.33 x 16.25
Kitchen
- Level: Main
- Dimensions: 12.92 x 13.25
Living room
- Level: Main
- Dimensions: 13.08 x 19.83
Other
- Level: Second
- Dimensions: 11.75 x 12.5
Heating
- Forced Air, Natural Gas
Cooling
- Central Air
Appliances
- Included: Microwave, Dishwasher, Disposal, Exhaust Fan, Free-Standing Range, Gas Water Heater
- Laundry: Dryer Connection, Laundry Room, Washer Hookup
Features
- Ceiling Fan(s), Dead Bolt(s), Soaking Tub, Kitchen Island, Pantry, Separate Shower, Solid Surface Counter
- Flooring: Carpet, Vinyl, Wood
- Has basement: No
- Number of fireplaces: 1
- Fireplace features: Gas Log, Living Room
Interior area
- Total structure area: 3,574
- Total interior livable area: 3,574 sqft
- Finished area above ground: 3,574
Property
Parking
- Total spaces: 2
- Parking features: Driveway, Garage, Paved, Garage Door Opener, Attached
- Attached garage spaces: 2
- Has uncovered spaces: Yes
Features
- Levels: Three Or More
- Stories: 3
- Patio & porch: Porch
- Pool features: Community
- Fencing: Fenced
Lot
- Size: 0.33 Acres
- Dimensions: 68 x 165 x 106 x 165
Details
- Parcel number: 0218920
- Zoning: RS-12
- Special conditions: Owner Sale
Construction
Type & style
- Home type: SingleFamily
- Property subtype: Stick/Site Built, Residential, Single Family Residence
Materials
- Stone, Vinyl Siding
- Foundation: Slab
Condition
- Year built: 2013
Utilities & green energy
- Sewer: Public Sewer
- Water: Public
Community & neighborhood
Security
- Security features: Security System, Carbon Monoxide Detector(s), Smoke Detector(s)
Location
- Region: High Point
- Subdivision: Barrington Estates
HOA & financial
HOA
- Has HOA: Yes
- HOA fee: $69 monthly
Other
Other facts
- Listing agreement: Exclusive Right To Sell
Price history
| Date | Event | Price |
|---|---|---|
| 7/25/2025 | Sold | $449,000-2.2% |
Source: | ||
| 6/25/2025 | Pending sale | $459,000 |
Source: | ||
| 6/2/2025 | Price change | $459,000-2.1% |
Source: | ||
| 4/30/2025 | Price change | $469,000-1.3% |
Source: | ||
| 4/7/2025 | Price change | $475,000-2.1% |
Source: | ||
Public tax history
| Year | Property taxes | Tax assessment |
|---|---|---|
| 2025 | $4,633 | $336,200 |
| 2024 | $4,633 +2.2% | $336,200 |
| 2023 | $4,532 | $336,200 |
Find assessor info on the county website
Neighborhood: 27265
Nearby schools
GreatSchools rating
- 7/10Montlieu Academy of TechnologyGrades: PK-5Distance: 1.8 mi
- 4/10Laurin Welborn MiddleGrades: 6-8Distance: 1.6 mi
- 6/10T Wingate Andrews High SchoolGrades: 9-12Distance: 1.3 mi
Schools provided by the listing agent
- Elementary: Montlieu Acedemy
- Middle: Welborn
- High: Andrews
Source: Triad MLS. This data may not be complete. We recommend contacting the local school district to confirm school assignments for this home.
Get a cash offer in 3 minutes
Find out how much your home could sell for in as little as 3 minutes with a no-obligation cash offer.
Estimated market value
$454,300
Get a cash offer in 3 minutes
Find out how much your home could sell for in as little as 3 minutes with a no-obligation cash offer.
Estimated market value
$454,300
