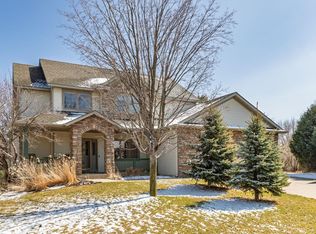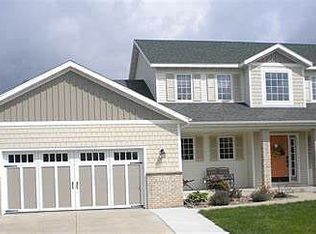Closed
$590,000
2681 Kathleen Ln NE, Rochester, MN 55906
5beds
3,600sqft
Single Family Residence
Built in 2001
0.64 Acres Lot
$616,200 Zestimate®
$164/sqft
$3,203 Estimated rent
Home value
$616,200
$567,000 - $665,000
$3,203/mo
Zestimate® history
Loading...
Owner options
Explore your selling options
What's special
Main-Floor Living at Its Finest! Welcome to this spacious ranch-style home, nestled on over half an acre of beautifully landscaped property in a peaceful cul-de-sac. The private backyard oasis, enclosed by a privacy fence, offers a serene retreat with room for a large garden, enjoy all fruit trees (apple, pear, and plum), and even grapevines.
Inside, this home features over 1,800 sq. ft. of thoughtfully designed living space with an open floor plan. The main level includes 3 of the 5 bedrooms, 3 baths, primary bedroom with own full bath, walk-in closet, a large kitchen with a breakfast bar, tons of cabinet space, stainless steel appliance, dining area, cozy living room filled with natural light from large windows with a gas fireplace, as well as a convenient main-floor laundry and mudroom. A sunroom offers a relaxing spot to take in the picturesque views with a door to the deck that walks down to the yard. The finished lower level adds two additional bedrooms, a bonus room perfect for a large home gym or playroom, and a spacious family room with gas fireplace, daylight windows. Additional features include a three-car garage, new siding, gutters, outdoor electric covers, and a newer roof, fresh paint, separate fenced in area for pets on side of home making this home truly move-in ready for your finishing touches.
Located within walking distance to the high school and close to restaurants, shopping, bus line, and medical facilities, this property is the perfect blend of convenience and comfort. Don’t miss your chance to make this stunning home your own!
Zillow last checked: 8 hours ago
Listing updated: May 06, 2025 at 01:07pm
Listed by:
Kelly Calvert 507-261-2632,
Edina Realty, Inc.
Bought with:
Kurt Peterson
RE/MAX Advantage Plus
Source: NorthstarMLS as distributed by MLS GRID,MLS#: 6631025
Facts & features
Interior
Bedrooms & bathrooms
- Bedrooms: 5
- Bathrooms: 3
- Full bathrooms: 3
Bedroom 1
- Level: Main
- Area: 188.5 Square Feet
- Dimensions: 14'6x13
Bedroom 2
- Level: Main
- Area: 133.25 Square Feet
- Dimensions: 10'3x13
Bedroom 3
- Level: Main
- Area: 115.83 Square Feet
- Dimensions: 11'7x10
Bedroom 4
- Level: Lower
- Area: 144.83 Square Feet
- Dimensions: 11x13'2
Bedroom 5
- Level: Lower
- Area: 110 Square Feet
- Dimensions: 10x11
Dining room
- Level: Main
- Area: 90.54 Square Feet
- Dimensions: 10'3x8'10
Family room
- Level: Lower
- Area: 426 Square Feet
- Dimensions: 24x17'9
Kitchen
- Level: Main
- Area: 176.25 Square Feet
- Dimensions: 15x11'9
Laundry
- Level: Main
- Area: 56.51 Square Feet
- Dimensions: 8'7x6'7
Living room
- Level: Main
- Area: 297.92 Square Feet
- Dimensions: 18'4x16'3
Sun room
- Level: Main
- Area: 152.38 Square Feet
- Dimensions: 11'6x13'3
Heating
- Forced Air
Cooling
- Central Air
Appliances
- Included: Dishwasher, Disposal, Dryer, Microwave, Range, Refrigerator, Stainless Steel Appliance(s), Washer, Water Softener Owned
Features
- Basement: Block,Daylight,Finished,Full
- Number of fireplaces: 2
- Fireplace features: Family Room, Living Room
Interior area
- Total structure area: 3,600
- Total interior livable area: 3,600 sqft
- Finished area above ground: 1,884
- Finished area below ground: 1,716
Property
Parking
- Total spaces: 3
- Parking features: Attached, Concrete, Garage Door Opener
- Attached garage spaces: 3
- Has uncovered spaces: Yes
Accessibility
- Accessibility features: None
Features
- Levels: One
- Stories: 1
- Patio & porch: Deck, Patio
- Fencing: Full,Privacy
Lot
- Size: 0.64 Acres
- Dimensions: 50 x 141 x 69 x 140 x 80 x 179
- Features: Irregular Lot, Many Trees
Details
- Foundation area: 1716
- Parcel number: 731943078622
- Zoning description: Residential-Single Family
Construction
Type & style
- Home type: SingleFamily
- Property subtype: Single Family Residence
Materials
- Brick/Stone, Vinyl Siding
- Roof: Age 8 Years or Less
Condition
- Age of Property: 24
- New construction: No
- Year built: 2001
Utilities & green energy
- Gas: Natural Gas
- Sewer: City Sewer/Connected
- Water: City Water/Connected
Community & neighborhood
Location
- Region: Rochester
- Subdivision: Emerald Hills 2nd
HOA & financial
HOA
- Has HOA: No
Price history
| Date | Event | Price |
|---|---|---|
| 2/10/2025 | Sold | $590,000-4.8%$164/sqft |
Source: | ||
| 1/13/2025 | Pending sale | $619,900$172/sqft |
Source: | ||
| 12/2/2024 | Price change | $619,900-0.8%$172/sqft |
Source: | ||
| 11/14/2024 | Listed for sale | $625,000-2.2%$174/sqft |
Source: | ||
| 11/6/2024 | Listing removed | $639,000$178/sqft |
Source: | ||
Public tax history
| Year | Property taxes | Tax assessment |
|---|---|---|
| 2025 | $6,764 +19.6% | $503,200 +4.1% |
| 2024 | $5,654 | $483,200 +7.6% |
| 2023 | -- | $448,900 +1.1% |
Find assessor info on the county website
Neighborhood: 55906
Nearby schools
GreatSchools rating
- 7/10Jefferson Elementary SchoolGrades: PK-5Distance: 2 mi
- 8/10Century Senior High SchoolGrades: 8-12Distance: 0.3 mi
- 4/10Kellogg Middle SchoolGrades: 6-8Distance: 1.9 mi
Schools provided by the listing agent
- Elementary: Jefferson
- Middle: Kellogg
- High: Century
Source: NorthstarMLS as distributed by MLS GRID. This data may not be complete. We recommend contacting the local school district to confirm school assignments for this home.
Get a cash offer in 3 minutes
Find out how much your home could sell for in as little as 3 minutes with a no-obligation cash offer.
Estimated market value$616,200
Get a cash offer in 3 minutes
Find out how much your home could sell for in as little as 3 minutes with a no-obligation cash offer.
Estimated market value
$616,200

