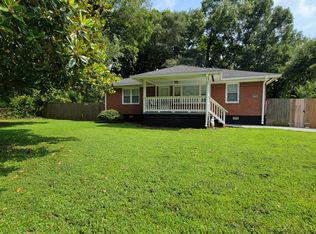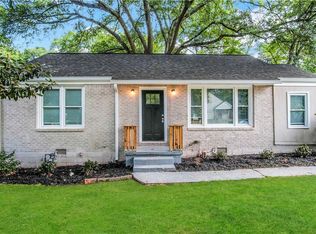NEW PRICE !! REDUCED !! 2014 fully renovated home offers everything you'll need. Kitchen with plenty of counter space enhances main floor. Entire upstairs is your master suite! Dedicated space just for you! Great flat fenced in yard!! From your Fig, Pear, Mulberry, Peach, Pecan, Dogwood, and Magnolia trees, to your renovated interior, you'll love your new home! Seller has new price for the new year!!
This property is off market, which means it's not currently listed for sale or rent on Zillow. This may be different from what's available on other websites or public sources.

