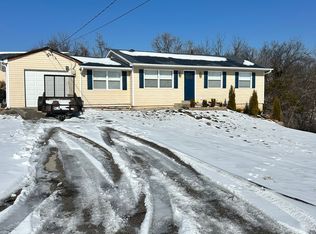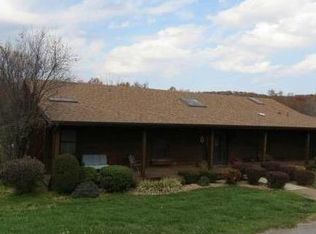Closed
Listing Provided by:
Chad P Wilson 636-229-8743,
Keller Williams Realty West
Bought with: Keller Williams Realty St. Louis
Price Unknown
2681 Frisco Hill Rd, Imperial, MO 63052
3beds
1,176sqft
Single Family Residence
Built in 1976
0.84 Acres Lot
$273,700 Zestimate®
$--/sqft
$2,036 Estimated rent
Home value
$273,700
$260,000 - $287,000
$2,036/mo
Zestimate® history
Loading...
Owner options
Explore your selling options
What's special
You will find all the privacy you desire in this lovely brick front ranch home surrounded by nearly an acre of woods. BRAND NEW (2023) luxury vinyl plank floors, fresh paint, 6-panel doors & trim throughout, including the family room w/big front windows providing excellent natural light. Granite counters & stainless steel appliances, including the fridge (which stays!), in the spacious kitchen w/sliding door that opens to the deck overlooking the woods. Primary suite w/walk-in closet & private bath is tucked in the back of the home. Walk-out lower level provides excellent storage, or could be finished to your taste. Extra-deep attached garage. Low-maintenance exterior vinyl siding, soffits & fascia. Recently added French drain for improved water drainage away from the home. Near beautiful Mastodon State Park with hiking trails, picnic areas & more, as well as Historic Kimmswick with fun festivals, shops & dining. Easy access to I-55. Served by Fox (Seckman High) Schools. See it today!
Zillow last checked: 8 hours ago
Listing updated: April 28, 2025 at 05:00pm
Listing Provided by:
Chad P Wilson 636-229-8743,
Keller Williams Realty West
Bought with:
Andy M Boyd, 2013038847
Keller Williams Realty St. Louis
Source: MARIS,MLS#: 23025906 Originating MLS: St. Charles County Association of REALTORS
Originating MLS: St. Charles County Association of REALTORS
Facts & features
Interior
Bedrooms & bathrooms
- Bedrooms: 3
- Bathrooms: 2
- Full bathrooms: 1
- 1/2 bathrooms: 1
- Main level bathrooms: 2
- Main level bedrooms: 3
Primary bedroom
- Features: Floor Covering: Luxury Vinyl Plank, Wall Covering: None
- Level: Main
- Area: 180
- Dimensions: 15x12
Bedroom
- Features: Floor Covering: Luxury Vinyl Plank, Wall Covering: None
- Level: Main
- Area: 117
- Dimensions: 13x9
Bedroom
- Features: Floor Covering: Luxury Vinyl Plank, Wall Covering: None
- Level: Main
- Area: 143
- Dimensions: 13x11
Primary bathroom
- Features: Floor Covering: Luxury Vinyl Plank, Wall Covering: None
- Level: Main
- Area: 20
- Dimensions: 5x4
Bathroom
- Features: Floor Covering: Ceramic Tile, Wall Covering: None
- Level: Main
- Area: 70
- Dimensions: 10x7
Family room
- Features: Floor Covering: Luxury Vinyl Plank, Wall Covering: None
- Level: Main
- Area: 273
- Dimensions: 21x13
Kitchen
- Features: Floor Covering: Luxury Vinyl Plank, Wall Covering: None
- Level: Main
- Area: 228
- Dimensions: 19x12
Heating
- Electric, Forced Air
Cooling
- Ceiling Fan(s), Central Air, Electric
Appliances
- Included: Dishwasher, Microwave, Electric Range, Electric Oven, Refrigerator, Stainless Steel Appliance(s), Water Softener Rented, Electric Water Heater
Features
- Breakfast Room, Eat-in Kitchen, Granite Counters, Kitchen/Dining Room Combo, Walk-In Closet(s)
- Doors: Panel Door(s), French Doors, Sliding Doors
- Windows: Insulated Windows, Tilt-In Windows
- Basement: Full,Concrete,Unfinished,Walk-Out Access
- Has fireplace: No
- Fireplace features: None
Interior area
- Total structure area: 1,176
- Total interior livable area: 1,176 sqft
- Finished area above ground: 1,176
Property
Parking
- Total spaces: 1
- Parking features: Attached, Garage, Garage Door Opener
- Attached garage spaces: 1
Features
- Levels: One
- Patio & porch: Deck, Covered
Lot
- Size: 0.84 Acres
- Features: Adjoins Wooded Area
Details
- Parcel number: 081.011.00000064
- Special conditions: Standard
Construction
Type & style
- Home type: SingleFamily
- Architectural style: Ranch,Traditional
- Property subtype: Single Family Residence
Materials
- Stone Veneer, Brick Veneer, Vinyl Siding
Condition
- Year built: 1976
Utilities & green energy
- Sewer: Septic Tank
- Water: Public
Community & neighborhood
Location
- Region: Imperial
- Subdivision: None
Other
Other facts
- Listing terms: Cash,Conventional
- Ownership: Private
- Road surface type: Gravel
Price history
| Date | Event | Price |
|---|---|---|
| 10/10/2024 | Listing removed | $2,125$2/sqft |
Source: Zillow Rentals Report a problem | ||
| 9/27/2024 | Listed for rent | $2,125+12.1%$2/sqft |
Source: Zillow Rentals Report a problem | ||
| 6/28/2023 | Listing removed | -- |
Source: Zillow Rentals Report a problem | ||
| 6/14/2023 | Listed for rent | $1,895$2/sqft |
Source: Zillow Rentals Report a problem | ||
| 5/25/2023 | Sold | -- |
Source: | ||
Public tax history
| Year | Property taxes | Tax assessment |
|---|---|---|
| 2025 | $1,482 +6.6% | $21,800 +6.9% |
| 2024 | $1,390 -0.1% | $20,400 |
| 2023 | $1,391 +0.2% | $20,400 |
Find assessor info on the county website
Neighborhood: 63052
Nearby schools
GreatSchools rating
- 8/10Seckman Elementary SchoolGrades: K-5Distance: 0.7 mi
- 7/10Seckman Middle SchoolGrades: 6-8Distance: 0.7 mi
- 7/10Seckman Sr. High SchoolGrades: 9-12Distance: 0.6 mi
Schools provided by the listing agent
- Elementary: Seckman Elem.
- Middle: Seckman Middle
- High: Seckman Sr. High
Source: MARIS. This data may not be complete. We recommend contacting the local school district to confirm school assignments for this home.
Get a cash offer in 3 minutes
Find out how much your home could sell for in as little as 3 minutes with a no-obligation cash offer.
Estimated market value$273,700
Get a cash offer in 3 minutes
Find out how much your home could sell for in as little as 3 minutes with a no-obligation cash offer.
Estimated market value
$273,700

