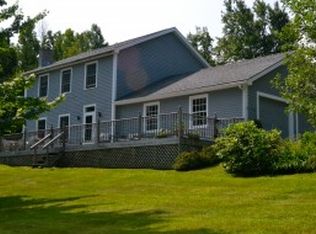Closed
Listed by:
Leebeth Ann Lemieux,
Dusty Trail Realty LLC 802-849-6605
Bought with: RE/MAX North Professionals
$255,000
2681 Elmore Pond Road, Wolcott, VT 05680
4beds
1,664sqft
Manufactured Home
Built in 2004
3 Acres Lot
$254,200 Zestimate®
$153/sqft
$2,612 Estimated rent
Home value
$254,200
Estimated sales range
Not available
$2,612/mo
Zestimate® history
Loading...
Owner options
Explore your selling options
What's special
Large double wide on open 3 acres has 4 Bedrooms. Bedroom one has private bathroom that has 5' Shower and room for a tub (piping in place). Plenty of room with having a Living & Family Room plus open Dining Area. Family Room has a woodburning fireplace. Spring 2022 new roof and MH tie downs were installed (certificate in docs). Scenic views to the Northeast. The property is within 1.5 miles of Lake Elmore State Park and 5 miles to Morrisville Village. CUFSH
Zillow last checked: 8 hours ago
Listing updated: August 04, 2025 at 02:39pm
Listed by:
Leebeth Ann Lemieux,
Dusty Trail Realty LLC 802-849-6605
Bought with:
Breanna Dupuis
RE/MAX North Professionals
Source: PrimeMLS,MLS#: 5033262
Facts & features
Interior
Bedrooms & bathrooms
- Bedrooms: 4
- Bathrooms: 2
- Full bathrooms: 1
- 3/4 bathrooms: 1
Heating
- Propane, Forced Air, Hot Air
Cooling
- None
Appliances
- Included: Dishwasher, Dryer, Microwave, Refrigerator, Washer, Gas Stove, Electric Water Heater, Exhaust Fan
- Laundry: 1st Floor Laundry
Features
- Cathedral Ceiling(s), Ceiling Fan(s), Kitchen Island, Kitchen/Dining, Primary BR w/ BA
- Flooring: Laminate, Vinyl
- Windows: Blinds
- Has basement: No
- Has fireplace: Yes
- Fireplace features: Wood Burning
Interior area
- Total structure area: 1,664
- Total interior livable area: 1,664 sqft
- Finished area above ground: 1,664
- Finished area below ground: 0
Property
Parking
- Parking features: Gravel
Accessibility
- Accessibility features: Bathroom w/Step-in Shower, Bathroom w/Tub
Features
- Levels: One
- Stories: 1
- Exterior features: Deck, Shed
- Frontage length: Road frontage: 200
Lot
- Size: 3 Acres
- Features: Country Setting, Open Lot, Slight, Rural
Details
- Parcel number: 77724710210
- Zoning description: Rural
Construction
Type & style
- Home type: MobileManufactured
- Property subtype: Manufactured Home
Materials
- Vinyl Siding
- Foundation: Pier/Column, Concrete Slab
- Roof: Shingle
Condition
- New construction: No
- Year built: 2004
Utilities & green energy
- Electric: 200+ Amp Service, Circuit Breakers
- Sewer: 1000 Gallon, On-Site Septic Exists
- Utilities for property: Cable Available, Propane, Phone Available
Community & neighborhood
Security
- Security features: Carbon Monoxide Detector(s), Battery Smoke Detector, Hardwired Smoke Detector
Location
- Region: Lake Elmore
Other
Other facts
- Body type: Double Wide
- Road surface type: Unpaved
Price history
| Date | Event | Price |
|---|---|---|
| 8/4/2025 | Sold | $255,000$153/sqft |
Source: | ||
| 3/24/2025 | Listed for sale | $255,000+17%$153/sqft |
Source: | ||
| 7/8/2022 | Sold | $218,000+9.5%$131/sqft |
Source: | ||
| 3/18/2022 | Contingent | $199,000$120/sqft |
Source: | ||
| 3/3/2022 | Price change | $199,000-16.7%$120/sqft |
Source: | ||
Public tax history
| Year | Property taxes | Tax assessment |
|---|---|---|
| 2024 | -- | $142,600 |
| 2023 | -- | $142,600 |
| 2022 | -- | $142,600 |
Find assessor info on the county website
Neighborhood: 05680
Nearby schools
GreatSchools rating
- 8/10Wolcott Elementary SchoolGrades: PK-6Distance: 2.7 mi
- 7/10Peoples Academy Middle SchoolGrades: 5-8Distance: 4.3 mi
- 7/10Peoples AcademyGrades: 9-12Distance: 4.3 mi
