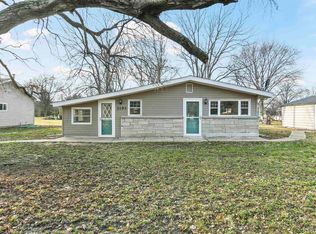Sold for $230,000
$230,000
2680 Tozer Rd, Springfield, IL 62707
4beds
1,522sqft
Single Family Residence, Residential
Built in 1971
0.91 Acres Lot
$237,900 Zestimate®
$151/sqft
$2,060 Estimated rent
Home value
$237,900
$216,000 - $262,000
$2,060/mo
Zestimate® history
Loading...
Owner options
Explore your selling options
What's special
Here is your chance to get a slice of country heaven, just minutes from the West side of Springfield. This super fresh, just completed remodel is dialed in and ready for you to call it your Home! Situated on just shy of 1 acre, this 4 bed/2 bath ranch home has seen a load of recent updates, and has great curb appeal with its modern Black Window Frames/Black Roof/Black Gutters and downspouts, backed by freshly updated white siding. Inside, every inch of flooring has been elevated with Luxury Vinyl Plank, All fixtures updated, newly fresh paint throughout. Kitchen has had a facelift after being restructured, now boasting White Cabinets with gold hardware, sleek subway tiles backsplash, High Def Countertops and new appliances (dishwasher is on order and will be provided). A/C Unit is less than 1 year old, and the Roof on the house plus the detached garage was installed in March '25! The home has a nice open floor plan with a large Family Room adjacent to the Kitchen and dining room space. Oversized attached garage along with the added benefit of a detached one car garage. Covered back patio overlooks a large lot spanning .91 acre, offering mature trees and privacy. Don't miss the chance to see and consider this property for your new home!
Zillow last checked: 8 hours ago
Listing updated: April 13, 2025 at 01:01pm
Listed by:
Joshua F Kruse Offc:217-787-7000,
The Real Estate Group, Inc.
Bought with:
Jami R Winchester, 475109074
The Real Estate Group, Inc.
Source: RMLS Alliance,MLS#: CA1035159 Originating MLS: Capital Area Association of Realtors
Originating MLS: Capital Area Association of Realtors

Facts & features
Interior
Bedrooms & bathrooms
- Bedrooms: 4
- Bathrooms: 2
- Full bathrooms: 2
Bedroom 1
- Level: Main
- Dimensions: 12ft 4in x 12ft 1in
Bedroom 2
- Level: Main
- Dimensions: 12ft 1in x 9ft 4in
Bedroom 3
- Level: Main
- Dimensions: 12ft 1in x 8ft 9in
Bedroom 4
- Level: Main
- Dimensions: 12ft 1in x 8ft 9in
Other
- Level: Main
- Dimensions: 12ft 5in x 9ft 0in
Kitchen
- Level: Main
- Dimensions: 12ft 5in x 12ft 1in
Laundry
- Level: Main
Living room
- Level: Main
- Dimensions: 21ft 5in x 15ft 1in
Main level
- Area: 1522
Heating
- Forced Air
Cooling
- Central Air
Appliances
- Included: Dishwasher, Microwave, Range, Gas Water Heater
Features
- Ceiling Fan(s)
- Basement: Crawl Space
Interior area
- Total structure area: 1,522
- Total interior livable area: 1,522 sqft
Property
Parking
- Total spaces: 3
- Parking features: Attached, Detached
- Attached garage spaces: 3
Features
- Patio & porch: Patio
Lot
- Size: 0.91 Acres
- Dimensions: 132 x 300
- Features: Corner Lot, Level
Details
- Additional structures: Shed(s)
- Parcel number: 1407.0377001
Construction
Type & style
- Home type: SingleFamily
- Architectural style: Ranch
- Property subtype: Single Family Residence, Residential
Materials
- Frame, Vinyl Siding
- Foundation: Concrete Perimeter
- Roof: Shingle
Condition
- New construction: No
- Year built: 1971
Utilities & green energy
- Sewer: Septic Tank
- Water: Public
Green energy
- Energy efficient items: High Efficiency Air Cond
Community & neighborhood
Location
- Region: Springfield
- Subdivision: None
Other
Other facts
- Road surface type: Paved
Price history
| Date | Event | Price |
|---|---|---|
| 4/11/2025 | Sold | $230,000-4.2%$151/sqft |
Source: | ||
| 3/24/2025 | Pending sale | $240,000$158/sqft |
Source: | ||
| 3/20/2025 | Listed for sale | $240,000+92%$158/sqft |
Source: | ||
| 12/16/2024 | Sold | $125,000$82/sqft |
Source: Public Record Report a problem | ||
Public tax history
| Year | Property taxes | Tax assessment |
|---|---|---|
| 2024 | $2,582 +6.3% | $37,709 +10.4% |
| 2023 | $2,430 +4.8% | $34,163 +5% |
| 2022 | $2,320 +10.5% | $32,521 +9.1% |
Find assessor info on the county website
Neighborhood: 62707
Nearby schools
GreatSchools rating
- 2/10Jane Addams Elementary SchoolGrades: K-5Distance: 2.6 mi
- 2/10U S Grant Middle SchoolGrades: 6-8Distance: 3.6 mi
- 1/10Lanphier High SchoolGrades: 9-12Distance: 4.1 mi
Get pre-qualified for a loan
At Zillow Home Loans, we can pre-qualify you in as little as 5 minutes with no impact to your credit score.An equal housing lender. NMLS #10287.
