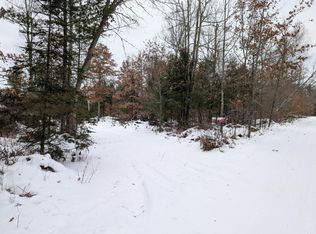STAR LAKE ROAD HOME - Privacy, Peace and Quiet is what you will experience when you pull up to this beautiful 3 bedroom, 2 bath cedar sided home situated on 3 acres. Beautiful kitchen with large island and dining area flow into the living room for an open feel. Master bedroom has a large walk in closet along with 6 panel doors and wood ceilings through out the home. A fully finished walkout basement with gas fireplace, family room, study, bedroom and full bath, lend to the spaciousness of this home. A large Trex deck and lower level paver patio are perfect for enjoying the peacefulness of the wooded yard. An attached two car garage, 30x26 detached garage, asphalt driveway are a few amenities this home has to offer.
This property is off market, which means it's not currently listed for sale or rent on Zillow. This may be different from what's available on other websites or public sources.

