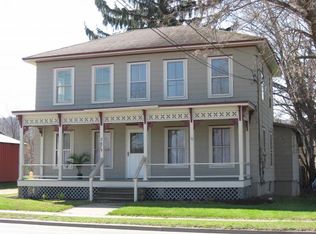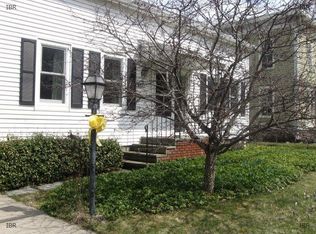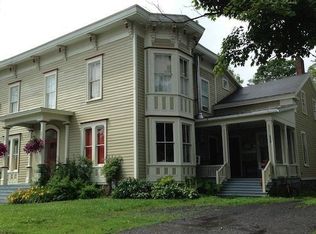Conveniently located just outside of Ithaca on a main road and bus line. This post and beam Federal style gem has been updated in recent years with a new roof, recently redone flooring, a new heating system and exterior trim work. Bedrooms are up and down for maximum privacy. Additional rooms make this home versatile and pleasing. The extra large and level lot makes for a great play yard. Current tenant is month to month, so you can invest or occupy. Tenant would like to stay but is willing to move. Offer street parking for 3 vehicles.
This property is off market, which means it's not currently listed for sale or rent on Zillow. This may be different from what's available on other websites or public sources.


