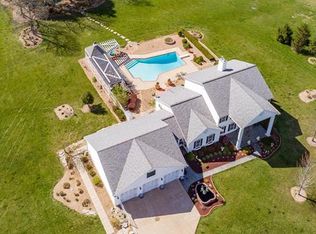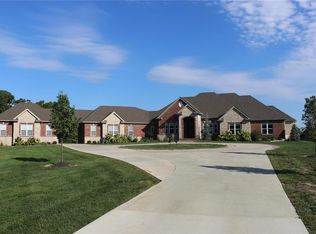Luxury resort style living on 14+ private acres in St. Charles County! Endless outdoor amenities; ATV trails, heated & cooled 70,000 gallon salt water infinity pool w/ jumping rocks, waterfall, slide, grotto & cool decking, hot tub, putting green, covered outdoor kitchen, brick & stone wood FP w/ pergola or cozy up by the fire & ice FP poolside. Over 6,400 sqft of living space, this unique custom ranch is complete w/ 6 beds, 3.5 baths. Chef's kitchen offers Wolf gas top, stone hood, granite butterfly bar, center island & built in KitchenAid fridge & adjoining hearth room. Master ste complete w/ Spa-like bathroom, heated floors, dual entry steam shower, dual vanities, jetted soaker tub, & lrg w/i closet w/ prep area. Finished walkout LL w/ 10" pour, rec room, hi-tech theater rm, music studio, game room, wet bar, 3 guest beds, safe room & full bath. Dual zoned HI-E geothermal HVAC. 5 car rear entry garage w/ breezeway & 60' x 40' barn w/ power. Wentzville schools & close to shopping. Suitable for Bed/Brk
This property is off market, which means it's not currently listed for sale or rent on Zillow. This may be different from what's available on other websites or public sources.

