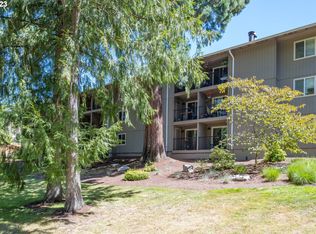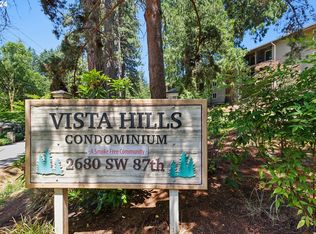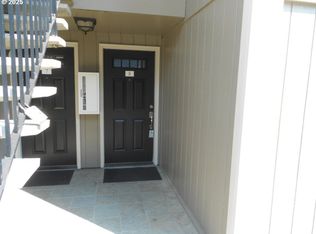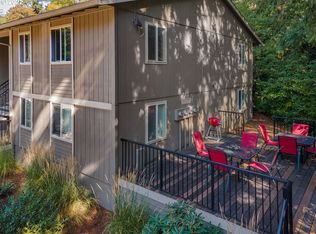Sold
$264,350
2680 SW 87th Ave APT 25, Portland, OR 97225
2beds
704sqft
Residential, Condominium
Built in 1978
-- sqft lot
$233,600 Zestimate®
$375/sqft
$1,524 Estimated rent
Home value
$233,600
$220,000 - $245,000
$1,524/mo
Zestimate® history
Loading...
Owner options
Explore your selling options
What's special
LOCATION! LOCATION! LOCATION! Where can you find a 2 bedroom 1 bath condo minutes from downtown Portland or Beaverton that feels like you are in the country? Here! Check out the views from this well placed condo unit that is light and bright with tranquil views. Listen to the birds as you sit peacefully on the covered deck enjoying your favorite beverage or book. Enjoy the wood burning fireplace on those cool nights! Like to cook? There is plenty of space in the kitchen boasting stainless appliances: glass-top stove, Fisher Paykel refrigerator and dishwasher. Tile counters with rounded edges are nice finishes to the ample counter space in the kitchen. There are 2 bedrooms, a bathroom with tile surrounded tub/shower combo plus upgraded dual flush toilet, a laundry closet with washer/dryer all which are included. This condo also features a vaulted ceiling, a skylight and a dedicated carport (#25) located close to the condo entrance. The outdoor balcony not only gives you great views, but also has a storage closet that is totally useful. HOA includes water, sewer, exterior/common area maintenance, trash, landscaping, insurance and reserves. HOA Bylaws state that this is a non smoking property.OPEN Saturday 12 - 2!
Zillow last checked: 8 hours ago
Listing updated: August 24, 2023 at 04:11am
Listed by:
Anne Marie Faulkner PC 503-998-2669,
eXp Realty, LLC
Bought with:
Amanda Bennett, 201206310
NextHome Realty Connection
Source: RMLS (OR),MLS#: 23618783
Facts & features
Interior
Bedrooms & bathrooms
- Bedrooms: 2
- Bathrooms: 1
- Full bathrooms: 1
- Main level bathrooms: 1
Primary bedroom
- Features: Closet, Wallto Wall Carpet
- Level: Main
- Area: 121
- Dimensions: 11 x 11
Bedroom 2
- Features: Closet, Wallto Wall Carpet
- Level: Main
- Area: 110
- Dimensions: 11 x 10
Dining room
- Level: Main
Kitchen
- Features: Dishwasher, Disposal, Family Room Kitchen Combo, Double Sinks, Free Standing Range, Free Standing Refrigerator
- Level: Main
- Area: 56
- Width: 7
Living room
- Features: Deck, Fireplace, Great Room, Skylight, Sliding Doors, Vaulted Ceiling, Wallto Wall Carpet
- Level: Main
- Area: 231
- Dimensions: 21 x 11
Heating
- Wall Furnace, Fireplace(s)
Appliances
- Included: Dishwasher, Disposal, Free-Standing Range, Free-Standing Refrigerator, Range Hood, Stainless Steel Appliance(s), Washer/Dryer, Electric Water Heater
- Laundry: Hookup Available, Laundry Room
Features
- High Speed Internet, Vaulted Ceiling(s), Closet, Family Room Kitchen Combo, Double Vanity, Great Room, Tile
- Flooring: Wall to Wall Carpet
- Doors: Sliding Doors
- Windows: Double Pane Windows, Vinyl Frames, Skylight(s)
- Basement: None
- Number of fireplaces: 1
- Fireplace features: Wood Burning
Interior area
- Total structure area: 704
- Total interior livable area: 704 sqft
Property
Parking
- Total spaces: 1
- Parking features: Carport, Condo Garage (Deeded)
- Garage spaces: 1
- Has carport: Yes
Features
- Stories: 1
- Entry location: Upper Floor
- Patio & porch: Covered Deck, Deck
- Has view: Yes
- View description: Trees/Woods
Lot
- Features: Trees
Details
- Parcel number: R2149725
Construction
Type & style
- Home type: Condo
- Architectural style: Contemporary
- Property subtype: Residential, Condominium
Materials
- Wood Siding
- Roof: Composition
Condition
- Resale
- New construction: No
- Year built: 1978
Utilities & green energy
- Sewer: Public Sewer
- Water: Public
- Utilities for property: Cable Connected
Green energy
- Water conservation: Dual Flush Toilet
Community & neighborhood
Location
- Region: Portland
- Subdivision: Vista Hills
HOA & financial
HOA
- Has HOA: Yes
- HOA fee: $291 monthly
- Amenities included: Exterior Maintenance, Insurance, Management, Sewer, Trash, Water
Other
Other facts
- Listing terms: Cash,Conventional,FHA
- Road surface type: Paved
Price history
| Date | Event | Price |
|---|---|---|
| 8/24/2023 | Sold | $264,350$375/sqft |
Source: | ||
| 7/31/2023 | Pending sale | $264,350$375/sqft |
Source: | ||
| 7/20/2023 | Listed for sale | $264,350+39.3%$375/sqft |
Source: | ||
| 5/31/2017 | Sold | $189,750+5.5%$270/sqft |
Source: | ||
| 5/2/2017 | Pending sale | $179,800$255/sqft |
Source: RE/MAX Equity Group #17638066 | ||
Public tax history
| Year | Property taxes | Tax assessment |
|---|---|---|
| 2025 | $2,430 +4.2% | $127,790 +3% |
| 2024 | $2,332 +6.3% | $124,070 +3% |
| 2023 | $2,193 +3.9% | $120,460 +3% |
Find assessor info on the county website
Neighborhood: 97225
Nearby schools
GreatSchools rating
- 8/10Ridgewood Elementary SchoolGrades: K-5Distance: 0.7 mi
- 7/10Cedar Park Middle SchoolGrades: 6-8Distance: 1.5 mi
- 7/10Beaverton High SchoolGrades: 9-12Distance: 2.3 mi
Schools provided by the listing agent
- Elementary: Ridgewood
- Middle: Cedar Park
- High: Sunset
Source: RMLS (OR). This data may not be complete. We recommend contacting the local school district to confirm school assignments for this home.
Get a cash offer in 3 minutes
Find out how much your home could sell for in as little as 3 minutes with a no-obligation cash offer.
Estimated market value
$233,600
Get a cash offer in 3 minutes
Find out how much your home could sell for in as little as 3 minutes with a no-obligation cash offer.
Estimated market value
$233,600



