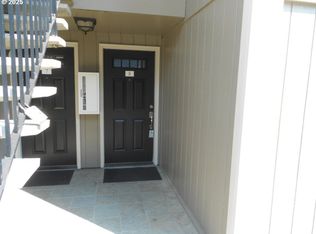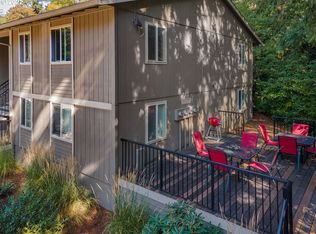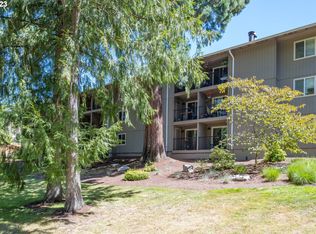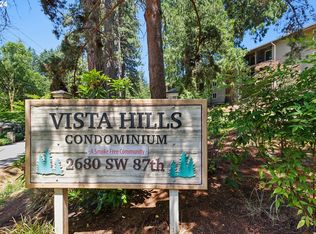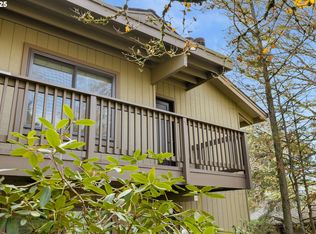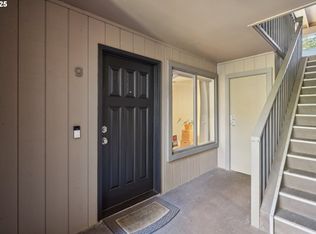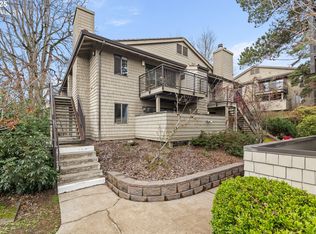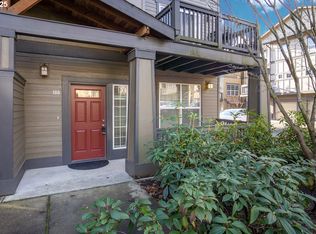Welcome to this quiet, light-filled, private, top-floor condominium in the highly desirable West Slope neighborhood. Having just been completely renovated, this home offers a peaceful sanctuary surrounded by trees, yet it's just minutes from both downtown Beaverton and downtown Portland, an ideal location for commuting or enjoying city amenities.Spacious living room features a wood-burning fireplace and opens to a private patio with tree views. Kitchen is equipped with stainless-steel appliances and attractive tile countertops, offering both functionality and style. Covered carport parking is located directly in front of the unit for added convenience. Large, shared deck area, ideal for entertaining guests. Ceiling fan. Washer/Dryer hookups. No rental cap. Pets allowed. Professionally managed and well-funded smaller HOA. If you're looking for a serene, move-in-ready condo in a prime Portland location, this is the one.
Pending
$239,999
2680 SW 87th Ave APT 13, Portland, OR 97225
2beds
687sqft
Est.:
Residential, Condominium
Built in 1978
-- sqft lot
$-- Zestimate®
$349/sqft
$380/mo HOA
What's special
Wood-burning fireplaceSurrounded by treesCeiling fanAttractive tile countertops
- 12 days |
- 207 |
- 3 |
Zillow last checked: 8 hours ago
Listing updated: December 17, 2025 at 04:49am
Listed by:
Julian Soler 503-729-8879,
Redfin
Source: RMLS (OR),MLS#: 641917932
Facts & features
Interior
Bedrooms & bathrooms
- Bedrooms: 2
- Bathrooms: 1
- Full bathrooms: 1
- Main level bathrooms: 1
Rooms
- Room types: Bedroom 2, Dining Room, Family Room, Kitchen, Living Room, Primary Bedroom
Primary bedroom
- Features: Updated Remodeled, Closet, Wallto Wall Carpet
- Level: Main
- Area: 143
- Dimensions: 13 x 11
Bedroom 2
- Features: Updated Remodeled, Closet, Wallto Wall Carpet
- Level: Main
- Area: 110
- Dimensions: 10 x 11
Kitchen
- Features: Dishwasher, Disposal, Free Standing Range, Free Standing Refrigerator, Sink, Tile Floor, Vinyl Floor
- Level: Main
- Area: 72
- Width: 9
Living room
- Features: Ceiling Fan, Deck, Fireplace, Skylight, Sliding Doors, Updated Remodeled, High Speed Internet, Vaulted Ceiling, Wallto Wall Carpet
- Level: Main
- Area: 264
- Dimensions: 22 x 12
Heating
- Fireplace(s)
Cooling
- None
Appliances
- Included: Dishwasher, Disposal, Free-Standing Range, Free-Standing Refrigerator, Range Hood, Stainless Steel Appliance(s), Electric Water Heater
- Laundry: Hookup Available
Features
- High Ceilings, High Speed Internet, Hookup Available, Vaulted Ceiling(s), Updated Remodeled, Bathtub With Shower, Closet, Sink, Ceiling Fan(s), Tile
- Flooring: Tile, Wall to Wall Carpet, Vinyl
- Doors: Sliding Doors
- Windows: Double Pane Windows, Vinyl Frames, Skylight(s)
- Number of fireplaces: 1
- Fireplace features: Wood Burning
Interior area
- Total structure area: 687
- Total interior livable area: 687 sqft
Property
Parking
- Parking features: Carport, Condo Garage (Other)
- Has carport: Yes
Accessibility
- Accessibility features: Garage On Main, Main Floor Bedroom Bath, One Level, Parking, Accessibility
Features
- Stories: 1
- Entry location: Upper Floor
- Patio & porch: Deck, Patio
- Exterior features: Built-in Barbecue
- Has view: Yes
- View description: Trees/Woods
Lot
- Features: Gentle Sloping, Private, Sloped, Trees, Wooded
Details
- Additional structures: HookupAvailable
- Parcel number: R2149713
- Zoning: RES
Construction
Type & style
- Home type: Condo
- Property subtype: Residential, Condominium
Materials
- Wood Siding
- Roof: Shingle
Condition
- Updated/Remodeled
- New construction: No
- Year built: 1978
Utilities & green energy
- Sewer: Public Sewer
- Water: Public
- Utilities for property: Cable Connected
Community & HOA
Community
- Security: Security Lights
HOA
- Has HOA: Yes
- Amenities included: All Landscaping, Commons, Exterior Maintenance, Hot Water, Insurance, Maintenance Grounds, Management, Recreation Facilities, Road Maintenance, Sewer, Trash, Water
- HOA fee: $380 monthly
Location
- Region: Portland
Financial & listing details
- Price per square foot: $349/sqft
- Tax assessed value: $258,200
- Annual tax amount: $2,430
- Date on market: 12/11/2025
- Cumulative days on market: 12 days
- Listing terms: Cash,Conventional,FHA,VA Loan
- Road surface type: Paved
Estimated market value
Not available
Estimated sales range
Not available
Not available
Price history
Price history
| Date | Event | Price |
|---|---|---|
| 12/17/2025 | Pending sale | $239,999$349/sqft |
Source: | ||
| 12/11/2025 | Listed for sale | $239,999+17.1%$349/sqft |
Source: | ||
| 9/3/2020 | Sold | $205,000+10.2%$298/sqft |
Source: | ||
| 10/26/2018 | Sold | $186,000-2.1%$271/sqft |
Source: | ||
| 9/28/2018 | Pending sale | $189,999$277/sqft |
Source: Cascadia Digs #18499584 Report a problem | ||
Public tax history
Public tax history
| Year | Property taxes | Tax assessment |
|---|---|---|
| 2025 | $2,430 +4.2% | $127,790 +3% |
| 2024 | $2,332 +6.3% | $124,070 +3% |
| 2023 | $2,193 +3.9% | $120,460 +3% |
Find assessor info on the county website
BuyAbility℠ payment
Est. payment
$1,557/mo
Principal & interest
$931
HOA Fees
$380
Other costs
$246
Climate risks
Neighborhood: 97225
Nearby schools
GreatSchools rating
- 8/10Ridgewood Elementary SchoolGrades: K-5Distance: 0.7 mi
- 7/10Cedar Park Middle SchoolGrades: 6-8Distance: 1.5 mi
- 7/10Beaverton High SchoolGrades: 9-12Distance: 2.3 mi
Schools provided by the listing agent
- Elementary: Ridgewood
- Middle: Cedar Park
- High: Sunset
Source: RMLS (OR). This data may not be complete. We recommend contacting the local school district to confirm school assignments for this home.
- Loading
