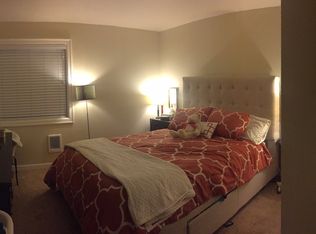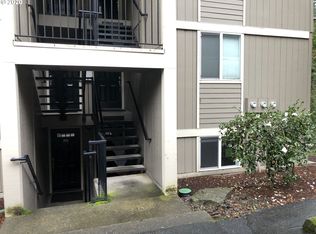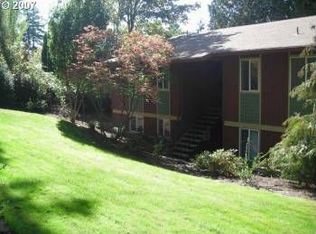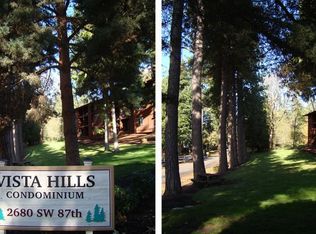Fantastic ground level condo in desirable West Slope! Open concept living area with cozy fireplace. Spacious bedrooms and washer/dryer in the unit. Kitchen features SS appliances & tile counter tops. Smoke free community, water, sewer & garbage included in HOA dues. Assigned carport, covered back deck with treed view. Minutes to downtown!
This property is off market, which means it's not currently listed for sale or rent on Zillow. This may be different from what's available on other websites or public sources.



