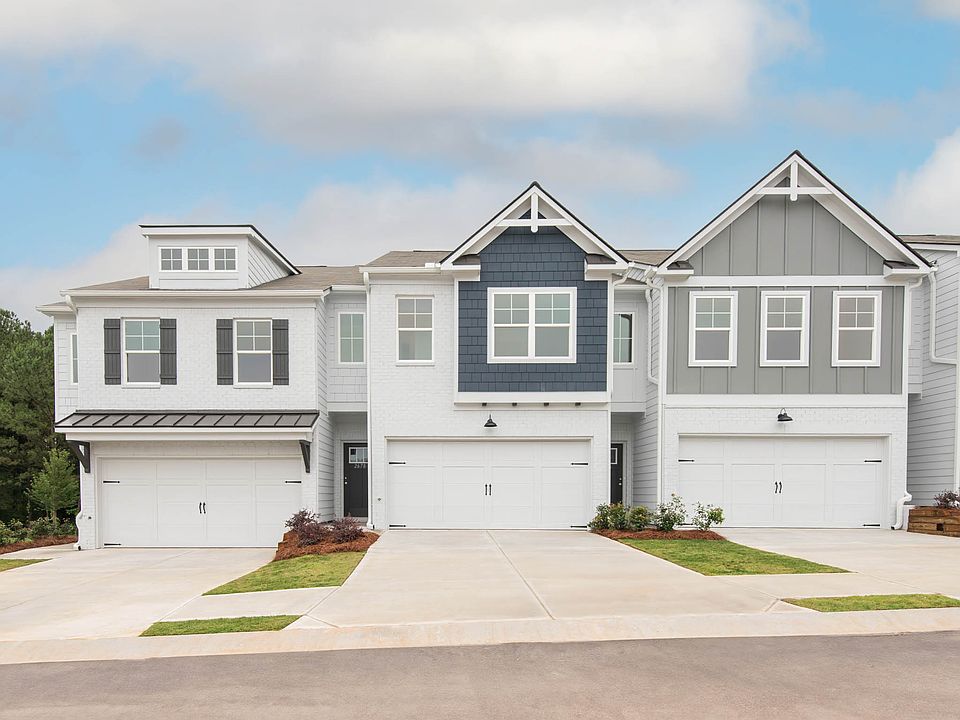STOP THE CAR............ NEW SWIM COMMUNITY LOCATED IN CONYERS OFFERING MAINTENACE FREE LIVING - CONVENIENTLY LOCATED TO I-20, MINUTES FROM DOWNTOWN ATLANTA AND HARTSFIELD AIRPORT. THE REDLAND MODEL HAS 3BD/2.5 BA W/ TWO CAR FRONT ENTRY GARAGE, YOU WILL LOVE ENTERTAINING IN YOUR GOURMET EAT -IN KITCHEN WHITE CABINETS, WALK-IN PANTRY, GRANITE COUNTERTOPS, OPEN CONCEPT DINING AREA, LED LIGHTING THRU OUT HOME, LVP ON MAIN, UPSTAIRS TWO OVERSIZED SECONDARY BED RMS, HUGE LAUNDRY RM, INVITING SPA OWNERS SUITE W/TRAY CEILING AND SITTING RM, WALK-IN CLOSET, RAISED VANITY W/DUAL SINKS, GRANITE COUNTERTOPS, LVP FLOORING, RELAXING GARDEN TUB W/TILE , SEPARATE SHOWER, PICTURES OF SIMILAR MODEL - BUILDER TO CONTRIBUTE UP TO $5,000 TOWARDS CLOSING COST W/PREFERRED LENDER BANKSOUTH MORTAGE.
Active
$299,775
2680 NE Almand Ln NE, Conyers, GA 30013
3beds
--sqft
Single Family Residence, Residential, Townhouse
Built in 2025
-- sqft lot
$299,900 Zestimate®
$--/sqft
$200/mo HOA
What's special
Open concept dining areaWalk-in pantryGourmet eat-in kitchenWalk-in closetSeparate showerGranite countertopsUpgraded white cabinets
- 60 days
- on Zillow |
- 57 |
- 5 |
Zillow last checked: 7 hours ago
Listing updated: 11 hours ago
Listing Provided by:
HOLLY MARTIN,
On Point Realty, Inc.
Source: FMLS GA,MLS#: 7561909
Travel times
Schedule tour
Select your preferred tour type — either in-person or real-time video tour — then discuss available options with the builder representative you're connected with.
Select a date
Facts & features
Interior
Bedrooms & bathrooms
- Bedrooms: 3
- Bathrooms: 3
- Full bathrooms: 2
- 1/2 bathrooms: 1
Rooms
- Room types: Family Room, Laundry
Primary bedroom
- Features: Roommate Floor Plan
- Level: Roommate Floor Plan
Bedroom
- Features: Roommate Floor Plan
Primary bathroom
- Features: Double Vanity, Separate Tub/Shower, Soaking Tub
Dining room
- Features: Open Concept
Kitchen
- Features: Breakfast Bar, Eat-in Kitchen, Kitchen Island, Pantry Walk-In, Solid Surface Counters
Heating
- Electric, Zoned
Cooling
- Ceiling Fan(s), Central Air, Zoned
Appliances
- Included: Dishwasher, Disposal, Electric Water Heater, Microwave
- Laundry: Laundry Room, Upper Level
Features
- Double Vanity, Entrance Foyer, High Ceilings, High Ceilings 9 ft Lower, High Ceilings 9 ft Main, High Ceilings 9 ft Upper, High Speed Internet, Tray Ceiling(s), Walk-In Closet(s)
- Flooring: Carpet, Ceramic Tile
- Windows: Double Pane Windows, Insulated Windows, Window Treatments
- Basement: None
- Number of fireplaces: 1
- Fireplace features: Factory Built, Family Room
- Common walls with other units/homes: 2+ Common Walls
Interior area
- Total structure area: 0
- Finished area above ground: 1,750
- Finished area below ground: 0
Video & virtual tour
Property
Parking
- Total spaces: 2
- Parking features: Garage, Garage Door Opener, Kitchen Level
- Garage spaces: 2
Accessibility
- Accessibility features: Accessible Doors, Accessible Entrance, Accessible Hallway(s), Accessible Kitchen
Features
- Levels: Two
- Stories: 2
- Patio & porch: Patio
- Exterior features: Private Yard, No Dock
- Pool features: None
- Spa features: None
- Fencing: Back Yard,Fenced,Wood
- Has view: Yes
- View description: Other
- Waterfront features: None
- Body of water: None
Lot
- Features: Private
Details
- Additional structures: None
- Additional parcels included: 0
- Other equipment: None
- Horse amenities: None
Construction
Type & style
- Home type: Townhouse
- Architectural style: Craftsman,Townhouse,Traditional
- Property subtype: Single Family Residence, Residential, Townhouse
Materials
- Brick Front, Cement Siding, Concrete
- Foundation: Slab
- Roof: Composition
Condition
- New Construction
- New construction: Yes
- Year built: 2025
Details
- Builder name: Rocklyn Homes
- Warranty included: Yes
Utilities & green energy
- Electric: 220 Volts
- Sewer: Public Sewer
- Water: Public
- Utilities for property: Cable Available, Electricity Available, Phone Available, Sewer Available, Underground Utilities, Water Available
Green energy
- Energy efficient items: Thermostat, Windows
- Energy generation: None
Community & HOA
Community
- Features: Homeowners Assoc, Near Schools, Near Shopping, Playground, Pool, Sidewalks, Street Lights
- Security: Fire Alarm, Security System Leased, Security System Owned, Smoke Detector(s)
- Subdivision: Riverside
HOA
- Has HOA: Yes
- Services included: Insurance, Maintenance Grounds, Maintenance Structure, Pest Control, Swim, Termite
- HOA fee: $200 monthly
Location
- Region: Conyers
Financial & listing details
- Annual tax amount: $4,200
- Date on market: 4/17/2025
- Ownership: Fee Simple
- Electric utility on property: Yes
- Road surface type: Paved
About the community
Award Winning Plans
Townhomes with 3 bedrooms and 2.5 bath
Pool with Cabana and Dog Park
Surrounded by lots of shopping and dining
Minutes from I-20
Quick access to Downtown Atlanta and Hartsfield-Jackson International Airport
Riverside, one of Rocklyn Homes newest communities, will be in the up-and-coming area of Conyers, Georgia where buyers are looking for a quiet and peaceful lifestyle with small-town charm, yet close to the Best of Atlanta.
Riverside is conveniently Located minutes from I-20, surrounded by great shopping and dining and offers Easy Access to Downtown Atlanta and Hartfield-Jackson International Airport.
This City offers amenities for all ages. It is mostly known for The International Horse Park built for the 1996 Centennial Olympic Games. The Park has a wide variety of events from the Horse and Dog Shows, miles of biking and Hiking Trails for the entire Family, and the Popular Cherry Blossom Festival in March every year. For avid golfers, there is a bucket list golf course conveniently located nearby Cherokee Run designed by Arnold Palmer and Ed C.
For nature lovers visit Lewis Vaughn Botanical Gardens or Hit the Trails with Family and Friends at Arabia Mountain offering the PATH - 30 Miles of Paved Trails for Hikers and Bikers, includes 21 must-see sites including the final stop, Conyers very own, Monastery of the Holy Spirit a 2000 acre preserve a true destination for the entire Family.
For more information and to stay updated on Riverside's progress please register online as a Rocklyn Homes VIP.
2nd and 3rd Quarter 2023, Homes from the Low to Mid $300's
Source: Rocklyn Homes

