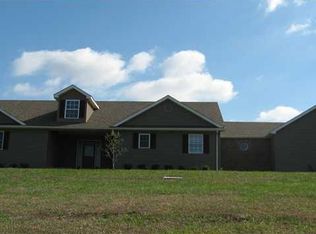This brick ranch style home sitting on 2.19 acres offers a master bedroom and another bedroom on the main floor and two additional bedrooms in the lower level making a total of 4 bedrooms (one of the bedrooms in lower-level walks out onto the patio). The main floor also has a large vaulted family/kitchen/dining area. Kitchen has beautiful cherry cabinets and a large breakfast bar. Off the kitchen is a large pantry/utility room for your convenience. There is a master bath with jet tub and separate shower and there is a guest bathroom. The lower level walkout with patio is a mother-in-law quarter with the two bedrooms as mention above, a full bath, a large family room with a fireplace and a full Kitchen. It also has a large storage room. There is a 2 car attached side entry garage and an additional detached 3 car garage that is insulated/electric/and concrete flooring and a doggie door that leads to a enclosed dog pen. There is an available septic system at the 3 car garage if someone wanted to put in a bathroom. There is a full covered front porch for your relaxation and a back concrete patio. There is a large front yard hosting red Japanese maple trees, holly trees, weeping willow, smoke tree, weeping cherry, maples, and many others. There are peach trees, blueberry, and a variety of grapes. There are Iris flowers, Red and Yellow roses, butterfly bush, snowball bush and more. The fireplace in lower-level is propane gas as well as the water heater. Located 2.5 miles from Hwy 421 at the new Trimble Co Grade School and High School. This is a must see, call for your private showing! All offers are contingent upon the approval of the seller's mortgage lender and the courts approval.
This property is off market, which means it's not currently listed for sale or rent on Zillow. This may be different from what's available on other websites or public sources.
