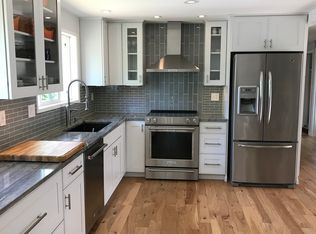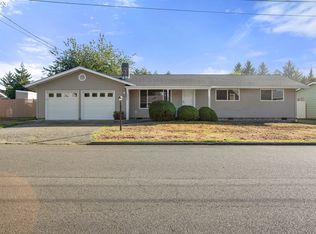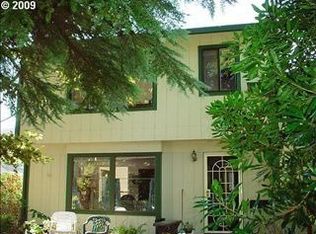Outstanding family home located in an upscale part of town. Many upgrades. Includes newer paint inside/out, landscaped front & back, slate floor in the entry way & kitchen. Living room includes laminate floor & rock fire place. Expanded master BR with walk in closet, gorgeous tiled bath room with walk in shower, large family room downstairs with fire place and patio off, comp roof, garage opener, deck, and a secluded private back yard.
This property is off market, which means it's not currently listed for sale or rent on Zillow. This may be different from what's available on other websites or public sources.


