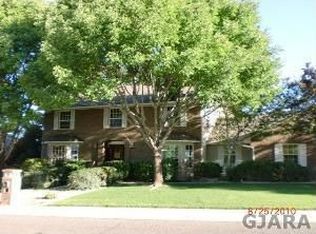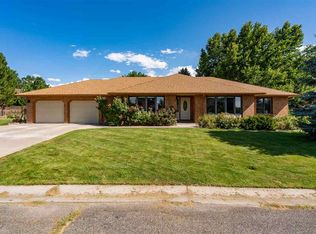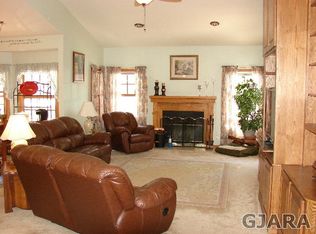Sold for $665,000
$665,000
2680 G 1/2 Rd, Grand Junction, CO 81506
4beds
3baths
2,658sqft
Single Family Residence
Built in 1989
0.3 Acres Lot
$690,000 Zestimate®
$250/sqft
$2,982 Estimated rent
Home value
$690,000
$635,000 - $745,000
$2,982/mo
Zestimate® history
Loading...
Owner options
Explore your selling options
What's special
If you have been looking for the perfect North Grand Junction home, you've just found it! In this highly desired area of town you are just minutes from the airport, grocery store, and the locally famous Bookcliff Country Club. The home itself features 4 Bedrooms, 3 Bathrooms, 2 Living Areas, a Loft, Formal and Informal Dining Areas. There is something for everyone. The spacious 3 Car Garage and RV Parking have plenty of room for cars and toys. Not to mention, this property sits on a large corner lot with well maintained, mature landscaping to relax in the shade on those hot Colorado summer days. Or enjoy the mountainous views from the upper walk out deck. Recently updated items include all new cabinets in the kitchen, newer stainless steel appliances, new Breeze Air Evaporative Cooler, new hardwood flooring, all new windows throughout the home, new Pella Fiberglass sliding glass doors, new vanities in all bathrooms, and a full primary bathroom remodel. Last but certainly not least, owned Solar Panels to help out with those energy bills. You will most definitely experience the pride of ownership in this home, come take a look for yourself... You won't be disappointed!
Zillow last checked: 8 hours ago
Listing updated: November 15, 2024 at 12:50pm
Listed by:
DANIELLE LAWRENCE 970-985-9441,
RED ROCK REAL ESTATE
Bought with:
ASHLEY MILES
REAL ESTATE WEST
Source: GJARA,MLS#: 20243137
Facts & features
Interior
Bedrooms & bathrooms
- Bedrooms: 4
- Bathrooms: 3
Primary bedroom
- Level: Upper
- Dimensions: 15'x14'7"
Bedroom 2
- Level: Upper
- Dimensions: 11'8"x9'11"
Bedroom 3
- Level: Upper
- Dimensions: 11'8"x11'10"
Bedroom 4
- Level: Main
- Dimensions: 13'2"x12'1"
Dining room
- Level: Main
- Dimensions: 9'10"x12'1"
Family room
- Level: Main
- Dimensions: 19'6"x12'9"
Kitchen
- Level: Main
- Dimensions: 11'9"x11'10"
Laundry
- Level: Main
- Dimensions: 5'11"x9'
Living room
- Level: Main
- Dimensions: 19'2"x15'9"
Other
- Level: Upper
- Dimensions: 11'3"x10'10"
Heating
- Baseboard, Hot Water
Cooling
- Evaporative Cooling
Appliances
- Included: Dryer, Dishwasher, Electric Oven, Electric Range, Refrigerator, Range Hood, Washer
- Laundry: Laundry Room
Features
- Ceiling Fan(s), Separate/Formal Dining Room, Upper Level Primary, Vaulted Ceiling(s), Walk-In Closet(s), Walk-In Shower
- Flooring: Hardwood, Tile
- Windows: Window Coverings
- Basement: Crawl Space
- Has fireplace: Yes
- Fireplace features: Living Room, Wood Burning
Interior area
- Total structure area: 2,658
- Total interior livable area: 2,658 sqft
Property
Parking
- Total spaces: 3
- Parking features: Attached, Garage, Garage Door Opener, RV Access/Parking
- Attached garage spaces: 3
Accessibility
- Accessibility features: None, Low Threshold Shower
Features
- Levels: Two
- Stories: 2
- Patio & porch: Deck, Open
- Exterior features: Sprinkler/Irrigation
- Fencing: Full,Privacy
Lot
- Size: 0.30 Acres
- Features: Corner Lot, Landscaped
Details
- Parcel number: 270135142006
- Zoning description: PD-RES
Construction
Type & style
- Home type: SingleFamily
- Architectural style: Two Story
- Property subtype: Single Family Residence
Materials
- Wood Siding, Wood Frame
- Roof: Asphalt,Composition
Condition
- Year built: 1989
- Major remodel year: 2024
Utilities & green energy
- Sewer: Connected
- Water: Public
Green energy
- Energy generation: Solar
Community & neighborhood
Location
- Region: Grand Junction
- Subdivision: Cambridge
HOA & financial
HOA
- Has HOA: Yes
- HOA fee: $100 annually
- Services included: Sprinkler
Price history
| Date | Event | Price |
|---|---|---|
| 11/15/2024 | Sold | $665,000-0.6%$250/sqft |
Source: GJARA #20243137 Report a problem | ||
| 11/3/2024 | Pending sale | $669,000$252/sqft |
Source: GJARA #20243137 Report a problem | ||
| 8/5/2024 | Price change | $669,000-2.9%$252/sqft |
Source: GJARA #20243137 Report a problem | ||
| 7/11/2024 | Listed for sale | $689,000+23%$259/sqft |
Source: GJARA #20243137 Report a problem | ||
| 5/6/2022 | Sold | $560,000+30.7%$211/sqft |
Source: GJARA #20222263 Report a problem | ||
Public tax history
| Year | Property taxes | Tax assessment |
|---|---|---|
| 2025 | $2,549 +0.5% | $42,130 +4.2% |
| 2024 | $2,537 +32.9% | $40,440 -3.6% |
| 2023 | $1,909 -0.5% | $41,950 +54.1% |
Find assessor info on the county website
Neighborhood: 81506
Nearby schools
GreatSchools rating
- 7/10Pomona Elementary SchoolGrades: K-5Distance: 2.1 mi
- 5/10West Middle SchoolGrades: 6-8Distance: 2.2 mi
- 5/10Grand Junction High SchoolGrades: 9-12Distance: 2.4 mi
Schools provided by the listing agent
- Elementary: Tope
- Middle: West
- High: Grand Junction
Source: GJARA. This data may not be complete. We recommend contacting the local school district to confirm school assignments for this home.
Get pre-qualified for a loan
At Zillow Home Loans, we can pre-qualify you in as little as 5 minutes with no impact to your credit score.An equal housing lender. NMLS #10287.


