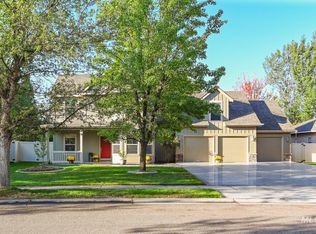Sold
Price Unknown
2680 E Romeo Dr, Meridian, ID 83642
4beds
3baths
2,076sqft
Single Family Residence
Built in 2006
9,583.2 Square Feet Lot
$600,000 Zestimate®
$--/sqft
$2,624 Estimated rent
Home value
$600,000
$558,000 - $642,000
$2,624/mo
Zestimate® history
Loading...
Owner options
Explore your selling options
What's special
18x28 SHOP! and RV parking galore, 10x12 shed, garden beds! LARGE north facing backyard with a huge patio for hanging out on summer evenings! Soak in the hot tub and enjoy! Beautiful 4 bedroom + office, with FR & LR. All of this in one of South Meridian's premier neighborhoods -- Tuscany with clubhouse, 4 swimming pools, community parks and walking paths! Kitchen has custom cabinets, ss appliances, gas top stove, granite and cool backsplash. Leads into family room with stone fireplace for evenings together. Front living room is perfect getaway with private office behind french doors.
Zillow last checked: 8 hours ago
Listing updated: June 25, 2025 at 02:49pm
Listed by:
Dianne Berning 208-440-4524,
Silvercreek Realty Group
Bought with:
Steve Higley
Amherst Madison
Source: IMLS,MLS#: 98946027
Facts & features
Interior
Bedrooms & bathrooms
- Bedrooms: 4
- Bathrooms: 3
Primary bedroom
- Level: Upper
- Area: 180
- Dimensions: 15 x 12
Bedroom 2
- Level: Upper
- Area: 130
- Dimensions: 13 x 10
Bedroom 3
- Level: Upper
- Area: 143
- Dimensions: 13 x 11
Bedroom 4
- Level: Upper
- Area: 120
- Dimensions: 12 x 10
Family room
- Level: Main
- Area: 270
- Dimensions: 18 x 15
Kitchen
- Level: Main
- Area: 130
- Dimensions: 13 x 10
Living room
- Level: Main
- Area: 130
- Dimensions: 13 x 10
Office
- Level: Main
- Area: 100
- Dimensions: 10 x 10
Heating
- Heated, Forced Air, Natural Gas
Cooling
- Central Air
Appliances
- Included: Gas Water Heater, Dishwasher, Disposal, Microwave, Oven/Range Freestanding, Water Softener Owned, Gas Oven, Gas Range
Features
- Bath-Master, Den/Office, Family Room, Great Room, Double Vanity, Central Vacuum Plumbed, Walk-In Closet(s), Breakfast Bar, Pantry, Kitchen Island, Granite Counters, Number of Baths Upper Level: 2
- Flooring: Concrete, Hardwood, Carpet
- Has basement: No
- Has fireplace: Yes
- Fireplace features: Gas
Interior area
- Total structure area: 2,076
- Total interior livable area: 2,076 sqft
- Finished area above ground: 2,076
- Finished area below ground: 0
Property
Parking
- Total spaces: 3
- Parking features: Garage Door Access, Attached, RV Access/Parking, Driveway
- Attached garage spaces: 3
- Has uncovered spaces: Yes
Features
- Levels: Two
- Patio & porch: Covered Patio/Deck
- Pool features: Community, In Ground, Pool
- Fencing: Full,Vinyl
Lot
- Size: 9,583 sqft
- Dimensions: 119 x 82
- Features: Standard Lot 6000-9999 SF, Garden, Irrigation Available, Sidewalks, Auto Sprinkler System, Drip Sprinkler System, Full Sprinkler System, Pressurized Irrigation Sprinkler System
Details
- Additional structures: Shop, Shed(s)
- Parcel number: R5680260030
- Zoning: R1
Construction
Type & style
- Home type: SingleFamily
- Property subtype: Single Family Residence
Materials
- Insulation, Frame, Masonry, Stone
- Roof: Composition
Condition
- Year built: 2006
Utilities & green energy
- Water: Public
- Utilities for property: Sewer Connected, Electricity Connected, Cable Connected
Community & neighborhood
Location
- Region: Meridian
- Subdivision: Tuscany Messina Meadows
HOA & financial
HOA
- Has HOA: Yes
- HOA fee: $700 annually
Other
Other facts
- Listing terms: Cash,Conventional,FHA,VA Loan
- Ownership: Fee Simple
- Road surface type: Paved
Price history
Price history is unavailable.
Public tax history
| Year | Property taxes | Tax assessment |
|---|---|---|
| 2025 | $2,241 -8.5% | $610,700 +6.2% |
| 2024 | $2,450 -15.3% | $575,200 -1% |
| 2023 | $2,893 +25.9% | $580,900 -13.3% |
Find assessor info on the county website
Neighborhood: 83642
Nearby schools
GreatSchools rating
- 10/10Siena ElementaryGrades: PK-5Distance: 0.1 mi
- 10/10Victory Middle SchoolGrades: 6-8Distance: 2.4 mi
- 8/10Mountain View High SchoolGrades: 9-12Distance: 1.1 mi
Schools provided by the listing agent
- Elementary: Siena
- Middle: Victory
- High: Mountain View
- District: West Ada School District
Source: IMLS. This data may not be complete. We recommend contacting the local school district to confirm school assignments for this home.
