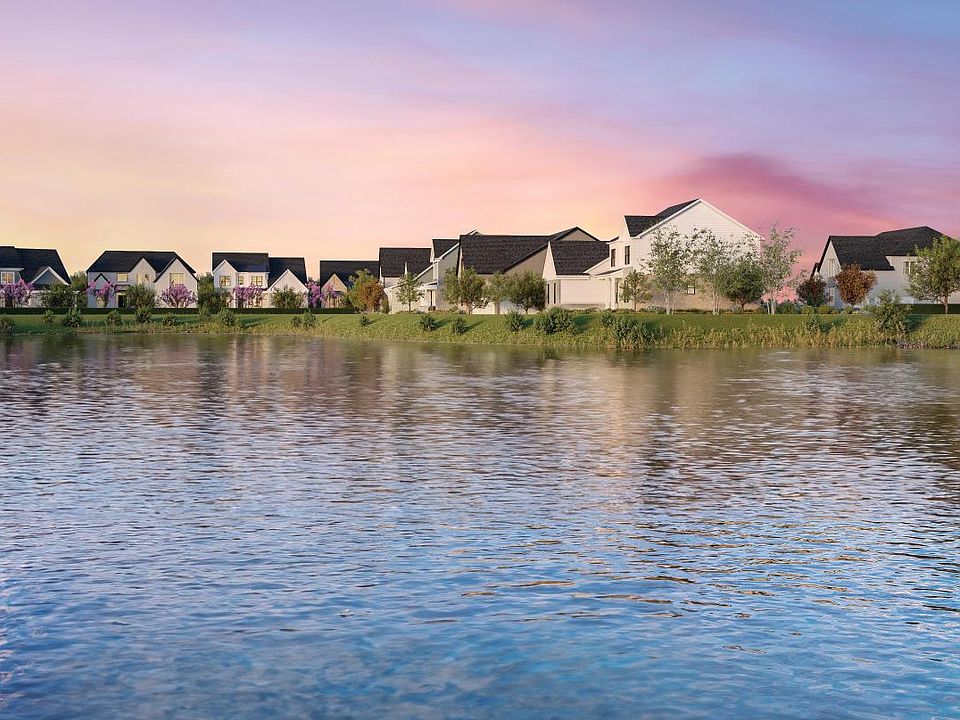New construction quick move-in home by Toll Brothers - Move in before the new school year! Your dream home is waiting. A well-appointed kitchen boasts stainless steel appliances, quartz countertops, and ample storage space. The open-concept kitchen flows effortlessly into the great room and dining room, making this floor plan ideal for entertaining. The first floor primary bedroom features dual walk-in closets and a spa-like primary bath. Expand your living space with the second-floor loft that is perfectly designed to fit your lifestyle. This home is a must see—schedule a tour today!
Pending
$824,000
2680 Crystal Lake Dr, Commerce Township, MI 48382
4beds
3,287sqft
Single Family Residence
Built in 2025
0.35 Acres Lot
$808,400 Zestimate®
$251/sqft
$88/mo HOA
What's special
Second-floor loftGreat roomFirst floor primary bedroomAmple storage spaceQuartz countertopsDual walk-in closetsSpa-like primary bath
- 120 days
- on Zillow |
- 106 |
- 4 |
Zillow last checked: 7 hours ago
Listing updated: June 29, 2025 at 06:42am
Listed by:
Brooks B Belhart 734-679-1017,
Toll Realty Michigan Inc 248-654-8555
Source: Realcomp II,MLS#: 20250017576
Travel times
Facts & features
Interior
Bedrooms & bathrooms
- Bedrooms: 4
- Bathrooms: 3
- Full bathrooms: 3
Primary bedroom
- Level: Entry
- Dimensions: 16 x 18
Bedroom
- Level: Second
- Dimensions: 15 x 17
Bedroom
- Level: Entry
- Dimensions: 12 x 15
Bedroom
- Level: Entry
- Dimensions: 10 x 10
Primary bathroom
- Level: Entry
Other
- Level: Second
Other
- Level: Entry
Other
- Level: Entry
- Dimensions: 9 x 13
Dining room
- Level: Entry
- Dimensions: 10 x 12
Great room
- Level: Entry
- Dimensions: 18 x 18
Kitchen
- Level: Entry
- Dimensions: 12 x 13
Loft
- Level: Second
- Dimensions: 15 x 27
Heating
- ENERGYSTAR Qualified Furnace Equipment, Natural Gas
Cooling
- Central Air
Features
- Basement: Full,Unfinished
- Has fireplace: No
Interior area
- Total interior livable area: 3,287 sqft
- Finished area above ground: 3,287
Video & virtual tour
Property
Parking
- Total spaces: 3
- Parking features: Three Car Garage, Attached
- Attached garage spaces: 3
Features
- Levels: Two
- Stories: 2
- Entry location: GroundLevel
- Pool features: None
Lot
- Size: 0.35 Acres
- Dimensions: 105 x 140
Details
- Parcel number: 170830133
- Special conditions: Short Sale No,Standard
Construction
Type & style
- Home type: SingleFamily
- Architectural style: Craftsman
- Property subtype: Single Family Residence
Materials
- Brick, Stone, Vinyl Siding
- Foundation: Basement, Poured
Condition
- New construction: Yes
- Year built: 2025
Details
- Builder name: Toll Brothers
- Warranty included: Yes
Utilities & green energy
- Sewer: Public Sewer
- Water: Public
Community & HOA
Community
- Subdivision: Toll Brothers at The Reserve at Crystal Lake
HOA
- Has HOA: Yes
- HOA fee: $1,050 annually
Location
- Region: Commerce Township
Financial & listing details
- Price per square foot: $251/sqft
- Annual tax amount: $4,858
- Date on market: 3/17/2025
- Listing agreement: Exclusive Right To Sell
- Listing terms: Cash,Conventional,FHA,Va Loan
About the community
Discover luxury lakeside living at this exclusive new community from Toll Brothers in picturesque Commerce Township, MI. Tucked along the shores of Crystal Lake, this elegant enclave offers a selection of spacious single-family homes with 4 6 bedrooms, 2.5 5.5 bathrooms, and up to 3,904 square feet. Just beyond your door, enjoy access to a community beach and other inviting spaces where you can gather with family and friends. Choose your fixtures and finishes with the help of an experienced Design Consultant and create your ideal new home in this tranquil lake community just minutes from exceptional local dining, shopping, events, and more. Home price does not include any home site premium.

2704 Crystal Lake Dr, Commerce Township, MI 48382
Source: Toll Brothers Inc.
