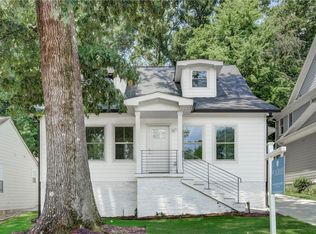This beautiful and spacious three-story townhome in the highly sought-after Colgan Court community of East Lake offers 2,599 square feet of living area, with 4 bedrooms and 3.5 bathrooms. The main level features a wall of sun-drenched windows flanking the spacious family room, eat-in kitchen, and large dining room. The upper level boasts a primary wing with a huge sleeping area, a spa-like bathroom, and dual closets. Two secondary bedrooms down the hall share a well-equipped bathroom and access to the laundry room. The versatile bonus room on the terrace level has so much flexibility! Use it as a bedroom, home office, gym, playroom, or den. The home includes hardwood floors on the main level, along with newly installed carpet and flooring throughout. It also comes equipped with new appliances, including a refrigerator and washer/dryer units. Enjoy the convenience of a two-car garage with a built-in storage shelving, and direct access to rear greenspace ideal for outdoor relaxation or entertaining. This quiet & beautifully landscaped community is just 5-10 minutes from Oakhurst & downtown Decatur & 15 minutes from downtown Atlanta. Short walking distance to East Lake Park and the historic East Lake Golf Club. Easy access to I-20, Memorial Drive, Hwy 78, and I-285. Priority zoning for Charles R. Drew Charter School. Small pets are welcome with approval.
Listings identified with the FMLS IDX logo come from FMLS and are held by brokerage firms other than the owner of this website. The listing brokerage is identified in any listing details. Information is deemed reliable but is not guaranteed. 2025 First Multiple Listing Service, Inc.
Townhouse for rent
$3,500/mo
2680 Colgan Ct SE, Atlanta, GA 30317
4beds
2,893sqft
Price is base rent and doesn't include required fees.
Townhouse
Available now
Cats, dogs OK
Central air
In hall laundry
Garage parking
Forced air, fireplace
What's special
Two-car garageHardwood floorsSun-drenched windowsSpacious family roomLarge dining roomNew appliancesBeautifully landscaped community
- 8 days
- on Zillow |
- -- |
- -- |
Travel times
Facts & features
Interior
Bedrooms & bathrooms
- Bedrooms: 4
- Bathrooms: 4
- Full bathrooms: 3
- 1/2 bathrooms: 1
Rooms
- Room types: Office
Heating
- Forced Air, Fireplace
Cooling
- Central Air
Appliances
- Included: Dishwasher, Disposal, Dryer, Range, Refrigerator, Washer
- Laundry: In Hall, In Unit, Laundry Room, Upper Level
Features
- Crown Molding, Double Vanity, Entrance Foyer, High Ceilings 10 ft Main, High Ceilings 9 ft Lower, High Ceilings 9 ft Upper, His and Hers Closets, Walk-In Closet(s)
- Flooring: Carpet, Hardwood
- Has basement: Yes
- Has fireplace: Yes
Interior area
- Total interior livable area: 2,893 sqft
Property
Parking
- Parking features: Driveway, Garage, Covered
- Has garage: Yes
- Details: Contact manager
Features
- Exterior features: Contact manager
Construction
Type & style
- Home type: Townhouse
- Property subtype: Townhouse
Materials
- Roof: Shake Shingle
Condition
- Year built: 2004
Building
Management
- Pets allowed: Yes
Community & HOA
Community
- Features: Playground
Location
- Region: Atlanta
Financial & listing details
- Lease term: 12 Months
Price history
| Date | Event | Price |
|---|---|---|
| 5/3/2025 | Listed for rent | $3,500$1/sqft |
Source: FMLS GA #7565775 | ||
![[object Object]](https://photos.zillowstatic.com/fp/c303253827403c345cadf8f4cc2fe3eb-p_i.jpg)
