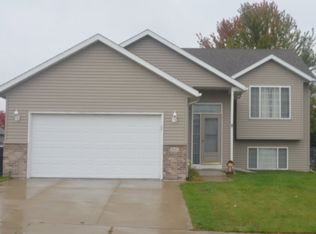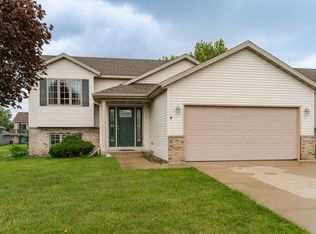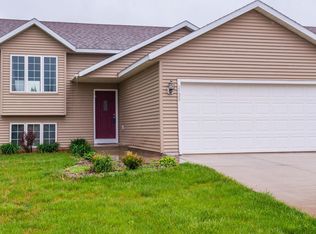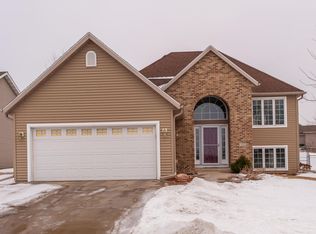Closed
$339,000
2680 Ashland Pl NW, Rochester, MN 55901
4beds
2,060sqft
Single Family Residence
Built in 2003
7,405.2 Square Feet Lot
$367,500 Zestimate®
$165/sqft
$2,246 Estimated rent
Home value
$367,500
$349,000 - $386,000
$2,246/mo
Zestimate® history
Loading...
Owner options
Explore your selling options
What's special
Come see this beautiful home in a desirable neighborhood just minutes from downtown Rochester. The entire interior has been freshly painted. You'll love the open floor plan. The cathedral ceiling and ample natural light create a spacious and bright living area. The kitchen is spacious with a center island and custom pull out cabinet storage along with an upright built in pantry. New carpet on the stairs and all the bedrooms and beautiful luxury vinyl plank in the main living area and downstairs family room. The kitchen has hardwood floors. Stainless steel appliances all new in 2018, hot water heater new in 2021, dryer replaced in 2023. The backyard has a nice deck that overlooks a flat yard fully fenced with black, coated-vinyl chain link fencing. Garage is insulated. Hurry! This one won't last long.
Zillow last checked: 8 hours ago
Listing updated: May 06, 2025 at 12:05pm
Listed by:
Sara Vix 507-990-1817,
Keller Williams Premier Realty
Bought with:
Joanna Peterson
Keller Williams Premier Realty
Source: NorthstarMLS as distributed by MLS GRID,MLS#: 6431924
Facts & features
Interior
Bedrooms & bathrooms
- Bedrooms: 4
- Bathrooms: 2
- Full bathrooms: 2
Bedroom 1
- Level: Main
Bedroom 2
- Level: Main
Bedroom 3
- Level: Lower
Bedroom 4
- Level: Lower
Dining room
- Level: Main
Family room
- Level: Lower
Kitchen
- Level: Main
Laundry
- Level: Lower
Living room
- Level: Main
Heating
- Forced Air, Fireplace(s)
Cooling
- Central Air
Appliances
- Included: Dishwasher, Disposal, Dryer, Humidifier, Gas Water Heater, Range, Refrigerator, Stainless Steel Appliance(s), Water Softener Owned
Features
- Basement: Block,Finished,Sump Pump
- Number of fireplaces: 1
- Fireplace features: Family Room, Gas
Interior area
- Total structure area: 2,060
- Total interior livable area: 2,060 sqft
- Finished area above ground: 1,072
- Finished area below ground: 889
Property
Parking
- Total spaces: 2
- Parking features: Attached, Concrete, Garage Door Opener, Insulated Garage
- Attached garage spaces: 2
- Has uncovered spaces: Yes
Accessibility
- Accessibility features: None
Features
- Levels: Multi/Split
- Fencing: Chain Link
Lot
- Size: 7,405 sqft
- Dimensions: 60.3 x 121.1 x 60.3 x 121.1
Details
- Additional structures: Storage Shed
- Foundation area: 988
- Parcel number: 742034066124
- Zoning description: Residential-Single Family
Construction
Type & style
- Home type: SingleFamily
- Property subtype: Single Family Residence
Materials
- Brick Veneer, Vinyl Siding
- Roof: Age Over 8 Years,Asphalt
Condition
- Age of Property: 22
- New construction: No
- Year built: 2003
Utilities & green energy
- Gas: Natural Gas
- Sewer: City Sewer/Connected
- Water: City Water/Connected
Community & neighborhood
Location
- Region: Rochester
- Subdivision: Badger Ridge 2nd Sub
HOA & financial
HOA
- Has HOA: No
Price history
| Date | Event | Price |
|---|---|---|
| 12/27/2023 | Listing removed | -- |
Source: Zillow Rentals Report a problem | ||
| 12/1/2023 | Price change | $1,950-4.9%$1/sqft |
Source: Zillow Rentals Report a problem | ||
| 11/15/2023 | Price change | $2,050-2.4%$1/sqft |
Source: Zillow Rentals Report a problem | ||
| 11/8/2023 | Listed for rent | $2,100$1/sqft |
Source: Zillow Rentals Report a problem | ||
| 10/27/2023 | Sold | $339,000+2.7%$165/sqft |
Source: | ||
Public tax history
| Year | Property taxes | Tax assessment |
|---|---|---|
| 2025 | $4,502 +26.8% | $339,500 +6.4% |
| 2024 | $3,550 | $319,000 +13.8% |
| 2023 | -- | $280,300 -1.5% |
Find assessor info on the county website
Neighborhood: 55901
Nearby schools
GreatSchools rating
- 5/10Sunset Terrace Elementary SchoolGrades: PK-5Distance: 2 mi
- 5/10John Marshall Senior High SchoolGrades: 8-12Distance: 2.6 mi
- 3/10Dakota Middle SchoolGrades: 6-8Distance: 3.1 mi
Schools provided by the listing agent
- Elementary: Sunset Terrace
- Middle: Dakota
- High: John Marshall
Source: NorthstarMLS as distributed by MLS GRID. This data may not be complete. We recommend contacting the local school district to confirm school assignments for this home.
Get a cash offer in 3 minutes
Find out how much your home could sell for in as little as 3 minutes with a no-obligation cash offer.
Estimated market value$367,500
Get a cash offer in 3 minutes
Find out how much your home could sell for in as little as 3 minutes with a no-obligation cash offer.
Estimated market value
$367,500



