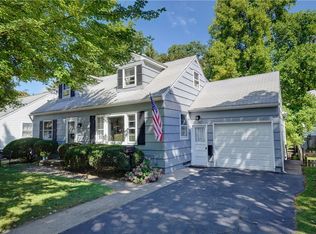Perfect starter home or someone looking for an investment. Home is a lot bigger than you might think. 2 bedrooms and a full bath on the first floor. Partially finished, walk out basement. Opportunity to increase the square footage and expand the home to 3-4 bedrooms by finishing the existing upper level, one of the bedrooms is already partially done and ready for your finishing touches! Mechanics are all updated: Roof 2008. H2O tank 2015. High Efficiency Furnace and Central Air 2004. Maintenance free vinyl siding. Brand New Electrical Service 200AMP!! Beautiful hardwood floors! This home has so many possibilities!
This property is off market, which means it's not currently listed for sale or rent on Zillow. This may be different from what's available on other websites or public sources.
